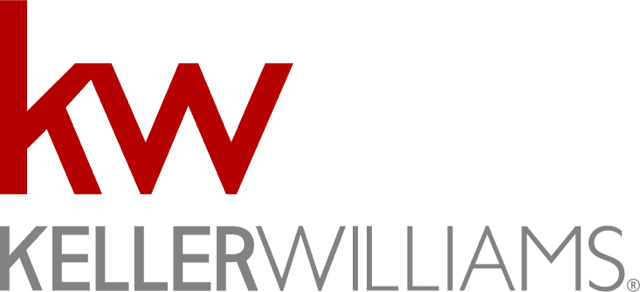11430 Lenox Lane, Frisco, TX 75033 US Frisco Home for Sale
11430 Lenox Lane, Frisco, Texas
Custom Built 5-Bedroom | West Frisco
Property Details
$589,000
Listing Information
- MLS: 13596819
- Bedrooms: 5
- Baths: 4
- Partial Baths: 0
- SQ FT: 4029
- Style: 2-Story
- Garage: 3 Car
- Heat Source: Gas
- Schools: Frisco ISD
More Information
Property Description
11430 Lenox Ln Frisco TX 75033
Gorgeous custom-built 5-bedroom West Frisco home in sought after Griffin Parc neighborhood! Walking distance to award winning schools, parks & playground! Wood floors, upgraded lighting & dramatic curved staircase greet guests. Open family room with stone fireplace & built-ins. Large island kitchen boasts granite counters, 42in cabs, stainless steel appliances, & gas cooking. Large master suite with his & her sinks, granite counters, jetted tub & walk-in shower. Formal dining is perfect for entertaining. First floor guest suite & full bath. Second floor media room with wet bar & built-ins. Covered patio overlooks the large backyard-perfect for pool, pets or play! 3-car garage! Easy access to DNT, shopping, dining & entertainment!
Gorgeous custom-built 5-bedroom West Frisco home in sought after Griffin Parc neighborhood! Wood floors, upgraded lighting & dramatic curved staircase complement the open & inviting floorplan. Relax on the covered patio overlooking the sprawling backyard - perfect for pool, pets or play. Located in the master planned development of Griffin Parc, you'll enjoy a community pool, hike and bike trails, and two city parks within the neighborhood. Enjoy award winning Frisco ISD schools, as well as nearby shopping, dining & entertainment!
Features & Upgrades
- Gorgeous custom built home with brick & stone elevation in sought after Griffin Parc
- Deep covered porch, mature landscaping, coach lighting and custom wood front door greets guests
- Open floorplan, hand-scraped wood floors, archways, crown moldings, neutral paints, luxurious upgrades and designer details throughout
- Formal dining room offers wood floors, chair rails, deep crown moldings and chandelier lighting
- First floor study with French doors offers hard wood floors, chair rails, deep crown molding and ceiling fan
- Stunning island kitchen boasts wood floors, granite counter tops, under mount sink, built-in oven, stainless steel appliances, crown molding, coordinated lighting, gas stove top, walk-in pantry, breakfast bar, butler’s pantry and decorative tile backsplash
- Breakfast nook offers wood floors, chair rails, crown molding and chandelier lighting
- Beautiful open living room is complemented by wood floors, extensive built-ins, soaring ceilings, ceiling fan, stone fireplace with wood mantel, gas logs and flooded with natural light
- Spacious master suite features patterned carpet floors, crown molding, tray ceiling, ceiling fan, his & her sinks, granite counter tops, ample cabinet space, coordinated lighting, jetted tub, walk-in shower and walk-in closet
- First floor guest suite with full bath offers carpet flooring, crown molding, ceiling fan and walk-in closet
- Second floor media room offers carpet flooring, sconce lighting, coordinated lighting, wired for surround sound and wired for projector
- Media room wet bar offers granite counters, cabinet space and space for fridge
- Secondary bedrooms offer carpet flooring ceiling fan and walk-in closet
- Covered patio overlooks large backyard with board-on-board privacy fence
- Award winning schools in FRISCO ISD
- Utility room offers ceramic tile floors, granite counter tops, sink and ample cabinet space
Please wait...
Request More Information

Equal Housing Opportunity
Property information deemed reliable but not guaranteed and should be verified.
Total Access grants you the ability to download reports, disclosures, virtual tours, home database information, and much more! Registration is easy. Sign up today and your confirmation will be sent directly to your inbox!



