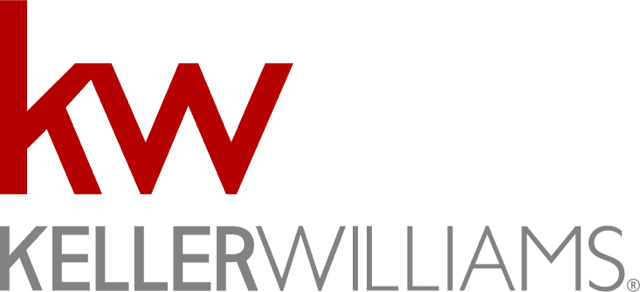1216 Philip Drive, Allen, TX 75013 US Frisco Home for Sale
1216 Philip Drive, Allen, Texas
Huge Creek Lot - 1.5 Story - Highland Built
Property Details
$449,900
Listing Information
- MLS: 13463265
- Bedrooms: 3
- Baths: 3
- Partial Baths: 0
- SQ FT: 2842
- Style: 2-Story
- Garage: 2 Car
- Heat Source: Gas
- Schools: Allen ISD
More Information
Property Description
1216 Philip Dr, Allen, TX 75013
Gorgeous GREENBELT & CREEK views provide a perfect setting for this 2-story HIGHLAND built 1.5 story home. Luxuriously upgraded, buyers will delight in hand-scraped hardwood floors, plantation shutters & elegant lighting. Gourmet island kitchen loaded natural light from a "SkyTube". Beautiful open family room complemented with stone fireplace & custom mantel. Escape to a decadent Master retreat. The 1st floor boasts a formal dining & study. The versatile plan includes a huge bedroom with wood floors - perfect for long term guests or a first floor fully wired media room! The room could be converted in two separate bedrooms. The 2nd floor offers a game room, full bath & bdrm. Relax on a covered stone patio overlooking the large private fully-landscaped backyard, the creek & greenbelt. Enjoy award winning community amenities, Allen ISD, and easy access to shopping, restaurants, night-life, Watters Creek, The Village at Allen & Fairview & so much more!
Features & Upgrades
- Gorgeous 1.5-story Highland built home with brick & stone elevation with greenbelt & creek views
- Deep covered porch entry with mature stone lined landscaping and updated coach lighting
- Bright & open floor plan boasts hand-scraped wood floors, plantation shutters, crown moldings, soaring ceilings, architectural details, arches, oil rubbed bronze lighting and natural light
- Formal dining room offers wood floors, deep crown molding and upgraded oil rubbed bronze lighting
- Bright & open living room is complemented by wood floors, custom stone & wood mantel fireplace with raised hearth, gas starter, gas logs, ceiling fan, natural light and patio access
- Upgraded island kitchen boasts 42-inch cabinets with undermount lighting, wood floors, granite counters, undermount sink, tumbled stone backsplash, gas stove, built-in oven with convection cooking, Whirlpool stainless steel appliances, coordinated lighting and solar tube
- Breakfast nook offers wood floors, upgraded oil rubbed bronze lighting and custom wood stained plantation shutters
- Large master retreat features ceiling fan, wood floors, vaulted ceiling, bay window seating area, granite counters, dual sinks, garden tub, framed mirror, plantation shutters, walk-in shower with rain head, huge walk-in closet with built-ins and oil rubbed bronze fixtures & lighting
- First floor media room with dual closets, wood floors and wired for surround sound
- Second floor game room features wiring for surround sound, wiring for flat screen, ceiling fan, carpet, huge walk-in closet, linen closet, attic access and vaulted ceiling
- Secondary bedrooms feature huge walk-in closets, carpets and vaulted ceilings
- Study offers French doors, wood floors, ceiling fan and crown molding
- Covered patio overlooks backyard with mature landscaping and views & access to creek space
- Award winning schools in Allen ISD!!
- Excellent community amenities
- Board on board privacy fence
- 2 new water heaters
- Freshly painted exterior
- Garage offers extra storage
Check back for more photos, video & information!
Please wait...
Request More Information

Your request for additional information has been received!
Someone will be getting back to you shortly.
Equal Housing Opportunity
Property information deemed reliable but not guaranteed and should be verified.
Total Access grants you the ability to download reports, disclosures, virtual tours, home database information, and much more! Registration is easy. Sign up today and your confirmation will be sent directly to your inbox!




