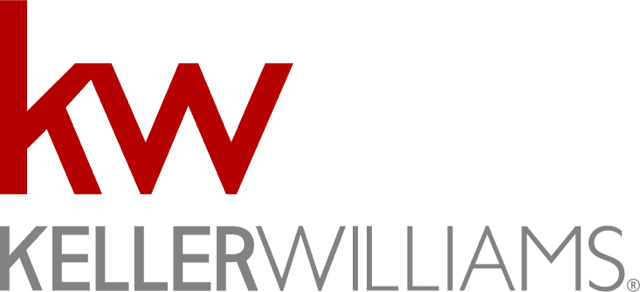12313 Winding Hollow Lane, Frisco, TX 75033 US Frisco Home for Sale
12313 Winding Hollow Lane, Frisco, Texas
Immaculate Darling-Built Home with Casita
Property Details
$899,000
Listing Information
- MLS: 13796873
- Bedrooms: 5
- Baths: 4
- Partial Baths: 1
- SQ FT: 4841
- Style: 2 Story
- Garage: 3 Car
- Heat Source: Gas
- Schools: Frisco ISD
More Information
Property Description
12313 Winding Hollow Ln Frisco TX 75033
Immaculate, custom Darling-built home on an oversized lot with Guest Quarters in prestigious Newman Village! Front courtyard & outdoor living with fireplace is a perfect retreat. Handscraped hardwoods, elegant lighting & custom designer finishes throughout. Formal dining room, living room & wine cellar are perfect for entertaining. Family Great Room enjoys gorgeous lighting & gas log fireplace. Gourmet island kitchen boasts 42in custom glazed cabinets, commercial grade appliances, built-in refrigerator & double ovens. Decadent master suite with spa-bath. Game room, card room & loaded media on 2nd. Casita offers privacy for guests. Covered patio overlooks backyard-perfect for pool, pets & play! Meticulously maintained 1-owner home with access to amazing amenities!
This immaculate, custom 5-bedroom home is nestled on an oversized lot in Newman Village, an upscale master-planned community with a deep appreciation of the fine arts. Quiet front courtyard with fireplace is a perfect retreat. Stunning upgrades & designer details can be found throughout. Enjoy endless opportunities to entertain in the sprawling backyard - perfect for future pool, outdoor kitchen, pets & play. Perfectly positioned in West Frisco with easy access to award winning schools, shopping, dining & entertainment!
Features & Upgrades
- Immaculate Darling-custom built home on oversized lot with guest quarters and custom courtyard
- Outdoor entry courtyard boasts sitting area around wood burning fireplace, gas lamps, wired for flat screen TV, custom wood shutters, brick paved walkways and access to the guest house
- Loaded with custom upgrades & updates – Hardwood flooring throughout downstairs, custom paint, vaulted ceilings with wood beams, custom lighting throughout, and large windows that let in a ton of natural light
- Guest quarters off the courtyard boasts oversized bedroom with French doors, Hollywood style bathroom with large vanity and standing shower with custom tile, and large walk in custom closet system
- First floor entry features wet bar area under the oversized staircase, custom brick decorative wall, and gorgeous custom lighting
- Beautiful open living room features a stone gas fireplace, custom chandelier ,oversized windows, beamed vaulted ceilings, and fresh neutral paint
- Amazing updated kitchen features wood floors, granite counter tops, ceramic tile backsplash, upper glass cabinets, under mount sink and pull out faucets, large pantry, oversized island, stainless steel built in appliances, and large butlers panty with plenty of storage and built in wine cooler
- Breakfast room off the kitchen features custom brick ceramic flooring, custom brick outlining the exterior entry way arch, large windows and exterior access to the backyard patio
- Spacious master suite features private entrance off of living room, tray ceilings, ceiling fan, sitting area and large windows for natural light overlooking the back yard
- Spa-like master bathroom provides oversized walk in custom closet, his and hers vanities, two-person walk in shower with custom tile and Jacuzzi tub
- Oversized laundry room has access to master closet, room for freezer, full size washer and dryer, and counter tops perfect for storage and folding
- Large upstairs living area is centered and open to media room and three large bedrooms featuring new carpet, ceiling fans and neutral paint
- Media room features built in surround sound, dry bar area, projection screen and built in projector
- Large landscaped backyard with sitting area on the covered patio and ceiling fans
- Custom built 3 car tandem garage includes work bench, built in cabinets, tons of storage and speckled flooring
- Amazing gated community within walking distance to award winning schools in FRISCO ISD
Please wait...
Request More Information

Equal Housing Opportunity
Property information deemed reliable but not guaranteed and should be verified.
Total Access grants you the ability to download reports, disclosures, virtual tours, home database information, and much more! Registration is easy. Sign up today and your confirmation will be sent directly to your inbox!



