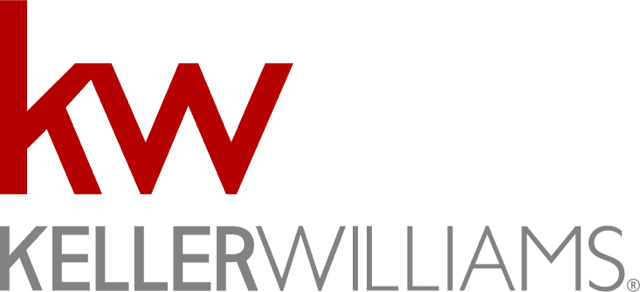1300 Grassland Drive, Celina, TX 75009 US Frisco Home for Sale
1300 Grassland Drive, Celina, Texas
Custom Drees 1.5 Story
Property Details
$499,000
Listing Information
- MLS: 13536768
- Bedrooms: 4
- Baths: 3
- Partial Baths: 0
- SQ FT: 3427
- Style: 2-Story
- Garage: 2 Car+
- Heat Source: Gas
- Schools: Prosper ISD
More Information
Property Description
1300 Grassland Dr Celina TX 75009
Designer details & luxurious finishes will delight guests in this custom Drees 1.5 story home. Wood floors, decorative wrought iron, soaring entry, crown moldings, detailed millwork, amazing lighting, plantation shutters & a versatile modern plan are sure to delight! Large Study with French Doors or optional 4th Bedroom. Family Great room complemented by cathedral ceiling accented by beams & dramatic fireplace. Island kitchen will impress with 42inch cabinets, granite counters, double ovens, 6-burner cooktop, pull out cabinets, spice racks & custom pulls. Decadent Master retreat with spa-like bath & massive closets. All bedrooms on 1st floor with wood floors throughout. Game & Card rooms on 2nd. Covered Patio overlooks backyard!
Features & Upgrades
- Stunning custom built Drees home in sought after Light Farms in Celina
- Deep covered porch, upgraded coach lighting and mature landscaping greets guests
- Designer details, rich architectural details, archways, wood floors, dramatic curved wood & iron spindle staircase & divided light windows throughout
- Large Study or 4th Bedroom offers French doors, wood floors, plantation shutters, crown molding, tray ceiling and upgraded chandelier lighting
- Open living room is complemented by wood floors, plantation shutters, cathedral ceiling with exposed cedar wood beams, upgraded chandelier lighting, coordinated lighting, decorative tile Isokern fireplace and gas logs
- Impressive island kitchen offers wood floors, granite counters, custom cabinets with pulls and pull out drawers, lighted glass front cabinets, Whirlpool stainless steel appliances, under mount sink, 6 burner gas stove, dual convection ovens, crown molding, upgraded pendant lighting, under cabinet lighting, walk-in pantry and decorative tile backsplash
- Breakfast nook offers wood floors, crown molding, plantation shutters, window seating with operable lid, upgraded chandelier lighting and patio access
- Luxurious master retreat features wood floors, plantation shutters, deep crown molding, tray ceiling, upgraded chandelier lighting, wired for speakers, his & her vanities, cabinets with custom pulls and ball & claw feet, granite counters, under mount sinks, framed mirrors, Waterhill brushed nickel lighting & fixtures, decorative tile, garden tub, frameless walk-in shower with Waterhill multi-function shower head and massive walk-in closet
- Generously sized secondary bedrooms offer wood floors, vaulted ceilings, crown molding and walk-in closets
- Second floor game & card room offers carpet floors, ceiling fan, wired for surround sound, window seating with operable lid and plantation shutters
- Mud room offers tile floor and built-ins
- Utility room offers tile floors, crown molding, stone counter tops, under mount sink and cabinets with custom pulls
- Covered patio with ceiling fan and speaker wiring overlooks backyard – perfect for pets, play or pool
- Oversize 3 car garage with wiring for freezer
- Drip irrigation around foundation
- Award Winning schools in Prosper ISD
- Amazing community amenities
Check back for more photos, videos & information!
Please wait...
Request More Information

Equal Housing Opportunity
Property information deemed reliable but not guaranteed and should be verified.
Total Access grants you the ability to download reports, disclosures, virtual tours, home database information, and much more! Registration is easy. Sign up today and your confirmation will be sent directly to your inbox!



