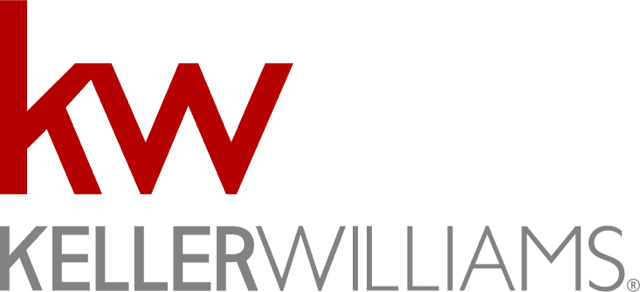15508 City Garden Lane, Prosper, TX 75078 US Frisco Home
15508 City Garden Lane, Prosper, Texas
Large Corner Lot | Upgraded Throughout
Property Details
$365,000
Listing Information
- MLS: 13710492
- Bedrooms: 4
- Baths: 2
- Partial Baths: 1
- SQ FT: 2655
- Lot Size: 0.218
- Style: 1 Story
- Garage: 3 Car
- Heat Source: Gas
- Schools: Prosper ISD
More Information
Property Description
15508 City Garden Ln Prosper TX 75078
Just Reduced!
Gorgeously upgraded & BETTER THAN NEW Highland-built 1-story with a 3-car garage on a large corner lot! Stunning brick & stone elevation with landscape lighting & custom front door. Wood floors, elegant lighting, plantation shutters & neutral paints are sure to delight. Spacious Family room with stone gas-log fireplace opens to formal dining & upgraded Island Kitchen boasting Silestone quartz counters, custom 42-inch cabinets, 36" gas cooktop, double ovens & Herringbone backsplash. Private master retreat with spa-like bath. Spacious secondary beds with walk-in closets. Executive Study with glass French doors. Relax on the extended covered patio while overlooking the sprawling backyard-perfect for pool, pets or play! Abundance of storage throughout & Mud Storage area! Oversized 60ft lot & extended fence line for larger backyard. Excellent location across from community green space & walking trails!
Features & Upgrades
- Gorgeously upgraded and better than new Highland-built 1-story with a 3-car garage on a large corner lot
- Stunning brick and stone elevation with landscape lighting, arched covered entry, coach lighting, custom wood, glass and wrought iron front door and mature landscaping greets guests
- Open floorplan features wood floors, curved arches, elegant lighting, plantation shutters and neutral paint throughout
- Executive study offers glass pane French doors, wood floors and plantation shutters
- Open and inviting formal dining features wood floors and upgraded chandelier lighting - perfect for entertaining
- Family room boasts a gorgeous stone gas log fireplace with white wood mantel, wired for flat screen, wood floors, plantation shutters and ceiling fan
- Beautifully upgraded kitchen features custom 42 inch white cabinets with under cabinet lighting, Silestone countertops, herringbone pattern tile backsplash, stainless steel appliances including a 36” gas cooktop, built-in double ovens and microwave, large center island with upgraded faucet, breakfast bar, pendant lighting and walk-in pantry
- Breakfast area offers wood floors, chandelier lighting, plantation shutters and patio access
- Private master retreat boasts vaulted ceiling, ceiling fan, plantation shutters and flooded with natural light
- Spa-like master bath featuring his and her vanities with upgraded fixtures and lighting, luxurious garden tub, spacious custom tiled walk-in shower with glass window, tile floors, linen closet and walk-in closet
- Secondary bedrooms offer vaulted ceilings, plantation shutters, walk-in closets and plenty of space
- Secondary bathrooms offer completely upgraded features
- Large utility room is plumbed for utility sink
- Relax on the oversized covered patio overlooking the sprawling backyard – perfect for future pool, pets or play
- Extended board on board privacy fence with two gates
- Large side yard
- Sprinkler system with rain sensor
- Tandem 3 car garage
- Abundance of storage throughout
- Rare 60 foot lot
- Amenities include green space, walking trails, club house, community pool, park and playground
Please wait...
Request More Information

Your request for additional information has been received!
Someone will be getting back to you shortly.
Equal Housing Opportunity
Property information deemed reliable but not guaranteed and should be verified.
Total Access grants you the ability to download reports, disclosures, virtual tours, home database information, and much more! Registration is easy. Sign up today and your confirmation will be sent directly to your inbox!




