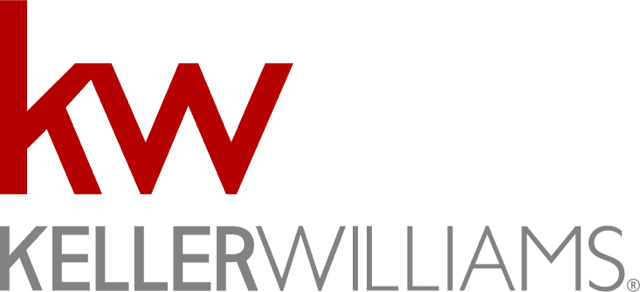1634 Morris Lane, Frisco, TX 75034 US Frisco Home
1634 Morris Lane, Frisco, Texas
Gated Community | Amazing Location
Property Details
$475,000
Listing Information
- MLS: 13604328
- Bedrooms: 2
- Baths: 2
- Partial Baths: 1
- SQ FT: 2337
- Style: 1-Story
- Garage: 2 Car
- Heat Source: Electric
- Schools: Frisco ISD
More Information
Property Description
1634 Morris Ln Frisco TX 75034
Luxurious custom executive 1-story home nestled in sought-after, gated Creekside at Stonebriar. Light & bright floorplan complemented by gorgeous updates throughout. Crown moldings, upgraded lighting, plantation shutters & textured walls - sure to delight. Versatile floorplan offers Study with built-ins or space for optional 3rd bedroom. Formal dining room is perfect for entertaining. Gourmet island kitchen boasts granite counters, custom cabinetry, built-in refrigerator & large walk-in pantry. Open family room with gas log fireplace & wall of windows. Private master suite with sitting area & spa-like bath. Enjoy relaxing evenings on the extended patio. Excellent location close to Toyota, Legacy West & Stonebriar Country Club.
Features & Upgrades
- Luxurious custom 1-story home with brick & stone elevation nestled in sought-after gated Creekside at Stonebriar
- Deep covered porch, mature stone-lined landscaping, wood front door and coach lighting greets guests
- Bright & versatile floorplan, crown moldings, upgraded lighting, plantation shutters, textured walls and upgrades & updates throughout
- First floor study offers ceramic tile floors, chair rails, deep crown molding, built-ins and ceiling fan
- Formal dining room offers ceramic tile floors, deep crown molding, plantation shutters and upgraded chandelier lighting
- Gorgeous island kitchen boasts ceramic tile floors, granite counter tops, undermount sink, glass stove top, black appliances, built-in fridge, coffee bar, built-in oven, breakfast bar, walk-in closet, tumbled stone backsplash and coordinated lighting
- Breakfast nook offers ceramic tile floors, plantation shutters, window seating and tray ceiling
- Open living room is complemented by ceramic tile floors, plantation shutters, deep crown molding, ceiling fan, coordinated lighting, cast stone fireplace, gas logs, entertainment niche and wiring for flat screen
- Spacious master suite features wood floors, vaulted ceiling, archway, plantation shutters, seating area, ceiling fan, wired for flat screen, his & her vanities, garden tub, walk-in shower, dual walk-in closets,
- Generously sized secondary bedrooms offer carpet flooring, vaulted ceiling, ceiling fan, plantation shutters and walk-in closet
- Open stone patio overlooks back yard
- Award winning schools in Prosper ISD
- Excellent location – close to Toyota, Legacy West and Stonebriar Country Club
- New water heater
Please wait...
Request More Information

Equal Housing Opportunity
Property information deemed reliable but not guaranteed and should be verified.
Total Access grants you the ability to download reports, disclosures, virtual tours, home database information, and much more! Registration is easy. Sign up today and your confirmation will be sent directly to your inbox!



