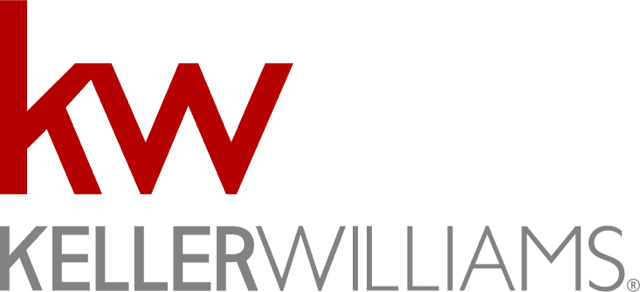16420 Heartleaf Road, Frisco, TX 75033 US Frisco Home for Sale
16420 Heartleaf Road, Frisco, Texas
Highland Built Model Plan | Move In Ready
Property Details
$579,900
Listing Information
- MLS: 13644942
- Bedrooms: 5
- Baths: 4
- Partial Baths: 2
- Style: 2 Story
- Garage: 3 Car
- Heat Source: Gas
- Schools: Frisco ISD
More Information
Property Description
16420 Heartleaf Rd Frisco TX 75033
Just Reduced!
Luxurious & better than new Highland-built model plan in Hollyhock community! Move-In ready! Loaded with extras. Exceptional upgrades & high-end finishes throughout. 1st floor Media room, Guest Suite, Study & Formal dining & Master! Handscraped wood floors, luxurious lighting & plantation shutters complement the open & spacious home. Dining & butler’s pantry open to a massive island kitchen with custom cabinets, gas cooking & upgraded lighting. Family room boasts vaulted ceilings, stone fireplace & rich architecture. Master suite with decadent spa-like bath. 2nd floor game room & spacious secondary bedrooms with custom closets. Covered & open travertine patios overlook the large backyard. Walking distance to community pool & gym! Able to close quick!
Perfectly positioned in the new Hollyhock community, you will find this stunning 5-bedroom home. An intimate haven where your family can slow down, grow roots and connect with neighbors and nature. Enjoy swimming in the resort-style pool across the street at Fields House, relax at a concert at Fields Park, and watch kids flourish in highly regarded Frisco ISD schools. With hundreds of acres of preserved parkland & miles of trails for mountain biking, hiking, or just unwinding in the great outdoors, there’s something to please everyone in Hollyhock.
Features & Upgrades
- Luxurious & better than new Highland-built model plan in new Hollyhock community
- Stunning brick elevation with stone-lined landscaping, upgraded coach lighting & a deep covered porch with upgraded front door greet guests
- Handscraped wood floors, luxurious lighting, crown moldings, plantation shutters, neutral paints, soaring ceilings & wood and iron staircase
- Formal dining room with elegant upgraded lighting, handscraped wood floors, crown moldings & butler's pantry with room for wine fridge
- Open & inviting family room with corner stone fireplace with gas logs & custom mantel, handscraped wood floors, vaulted ceilings, ceiling fan & natural light
- Gorgeous island kitchen is a chef's dream – 42 inch custom cabinets with custom pulls, mirror accents, & under cabinet lighting, granite counters, stainless steel Frigidaire appliances, commercial grade gas range, commercial grade vent, built-in oven with convection cooking, recycle bin, upgraded pendant lighting, undermount sink, upgraded faucet & walk-in pantry
- Breakfast room enjoys elegant lighting, wood floors and walls of windows
- Private master suite features plantation shutters, vaulted ceilings, ceiling fan, his & her vanities, framed mirrors, upgraded lighting, cabinets with custom pulls, deep garden tub, large walk-in shower & $4000 worth of ELFA custom closet systems
- First floor study with ceiling fan, vaulted ceiling and large windows
- First floor Guest Suite enjoys plantation shutters, vaulted ceiling & ensuite bath
- First floor Media Room boasts upgraded sconce lighting & prewired for 7.1 surround sound
- Second floor game room with ceiling fan, built-in cabinets with bench seat & added storage
- Large secondary bedrooms with vaulted ceilings, plantation shutters & walk-in custom ELFA closets
- Utility room enjoys built-in cabinets, undermount sink & stone counter
- Second floor is fully plumbed for Half Bath option
- Built-in planning desk near Master Bedroom
- Smart Home System
- Tankless Hot Water Heater
- Energy Star Certified, HERS 0-85 Rated
- Large 3-car garage with epoxy floor & hanging system
- Large covered & open travertine patio which is prewired for sound, cable & gas overlooks the huge backyard – perfect for future pool, pets & play
- Excellent private lot with no neighbors behind or to the side
- Walking distance to neighborhood pool & gym
- Award winning schools in Frisco ISD
- Excellent community amenities
- Designer hardware added to all cabinetry & doors within the house
- Whole home surge protector
- Added closet & storage spaces throughout
- Solid core doors
Please wait...
Request More Information

Your request for additional information has been received!
Someone will be getting back to you shortly.
Equal Housing Opportunity
Property information deemed reliable but not guaranteed and should be verified.
Total Access grants you the ability to download reports, disclosures, virtual tours, home database information, and much more! Registration is easy. Sign up today and your confirmation will be sent directly to your inbox!




