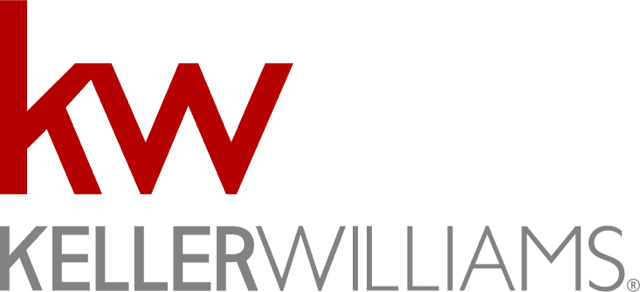1662 Natural Bridge Drive, Frisco, TX 75036 US Frisco Home
1662 Natural Bridge Drive, Frisco, Texas
Great Neighborhood | Beautifully Maintained
Property Details
$320,000
Listing Information
- MLS: 13991127
- Bedrooms: 4
- Baths: 2
- Partial Baths: 0
- SQ FT: 2467
- Lot Size: 0.171
- Style: 2 Story
- Garage: 2 Car
- Heat Source: Gas
- Schools: Frisco ISD
More Information
Property Description
1662 Natural Bridge Dr Frisco TX 75036
Well maintained West Frisco 4-bedroom home in a highly desired neighborhood! Wood floors, updated lighting & crown molding complement the light & bright open floorplan. Stacked formal living & dining room or optional flex room on 1st. Spacious Family Room with corner fireplace & views of the backyard opens to the large kitchen with breakfast bar & an abundance of cabinet & counter space. 1st floor features two secondary bedrooms & Study or optional 4th bedroom. 2nd floor offers an amazing private Master Retreat with luxurious spa-like bath & custom closet. Relax outdoors on the open patio overlooking the large backyard-perfect for pets or play! Great location with award winning schools & walking distance to parks!
Features & Upgrades
- Well maintained west Frisco 4-bedroom home in a highly desired neighborhood
- Two story, brick elevation, covered front entry, coach lighting and stone lined landscape beds greet guests
- Floorplan features wood floors, vaulted ceilings, updated lighting, crown moldings, neutral paint and flooded with natural light throughout
- Open formal living and dining rooms feature vaulted ceiling, wood floor, updated chandelier lighting and chair railing – perfect for entertaining
- Executive study or optional fourth bedroom offers French doors, crown molding, ceiling fan, chair railing and wood floor
- Inviting family room is complemented by vaulted ceiling, ceiling fan, corner wood burning fireplace with tile surround and wood mantel, wood floor and wall-to-wall windows with backyard views
- Kitchen boasts ceramic tile backsplash, gas cooktop, built-in oven and microwave, breakfast bar, ceramic tile floor, pantry and an abundance of counter and prep space
- Breakfast nook offers chandelier lighting, ceramic tile floor and patio access
- Amazing master retreat features vaulted ceiling, ceiling fan and walk-in closet with custom closet system
- Spa-like master bathroom boasts French doors, custom white vanity with custom knobs, granite countertop, his and her under mount sinks, upgraded fixtures, framed mirrors, luxurious garden tub with tile surround, custom tiled walk-in shower with bench seat, vaulted ceiling, ceramic tile floor and linen closet
- Spacious secondary bedrooms feature vaulted ceilings and ceiling fans
- Secondary bathroom offers a white vanity, updated fixtures, medicine cabinet, tiled tub/shower and ceramic tile floor
- Relax outdoors on open patio overlooking the large backyard – perfect for pets or play
- Wood privacy fence
- Sprinkler system
- 2 car garage
- Amenities include community pool, greenbelt, jogging/biking path, park, playground and private lake/pond
- Great location with award winning schools and walking distance to parks
Please wait...
Request More Information

Total Access grants you the ability to download reports, disclosures, virtual tours, home database information, and much more! Registration is easy. Sign up today and your confirmation will be sent directly to your inbox!



