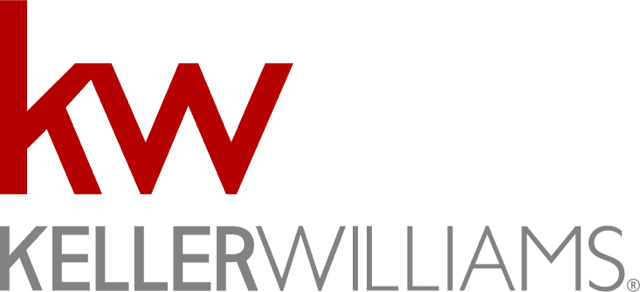1905 Sparrows Point Drive, Plano, TX 75023 US Frisco Home
1905 Sparrows Point Drive, Plano, Texas
Open House! Saturday 7/20 1-3pm
Property Details
$409,000
Listing Information
- MLS: 14074354
- Bedrooms: 4
- Baths: 3
- Partial Baths: 1
- SQ FT: 4057
- Lot Size: 0.34
- Style: Active
- Garage: 2
- Heat Source: Central Air-Ele
- Schools: Plano ISD
More Information
Property Description
1905 Sparrows Point Drive
GREAT LOCATION! Charming two story home boasting custom touches throughout! Crown molding, custom drapes in dining & living areas, with custom chandeliers in both living area and 2nd family room. Stained wood study, Cozy French Kitchen with island & nook, with built in hutch & extra storage. Stained fireplace, Exposed beams in game room, Large Master Suite with luxurious bathroom, Beautiful lush landscaping & mature trees. Backyard boasts a Covered flagstone patio that overlooks a sparkling Salt water pool that's perfect for entertaining or just a day of relaxation. Pool was recently diamond plastered & new filter added, just in time for summer!! Alley entrance allowing for additional parking in back of home.
Features & Upgrades
- Great location! Charming home boasting custom touches throughout
- Custom brick elevation, arched covered front entry, custom glass pane French front doors, coach lighting and mature landscaping greets guests
- Floorplan features wood floors, elegant lighting, soaring ceilings, custom crown moldings, custom drapes and custom millwork throughout
- Entryway offers tray ceiling, crown molding, elegant chandelier lighting, ceramic tile floor and a staircase with wood balusters and wainscoting
- Executive study is complemented by stained wood walls, wainscoting, custom built-ins, ceiling fan and wood floor
- Formal dining room features tray ceiling, crown molding, custom chandelier lighting, wainscoting, French doors, custom drapes and wood floor – perfect for entertaining
- Formal living room offers crown molding, chandelier lighting, wood floor, custom drapes and flooded with natural light
- Inviting family room is complemented by crown molding, wood beams with uplighting, chandelier lighting, extensive custom built-ins with glass pane fronts, wainscoting, wood burning fireplace with brick surround and custom stained wood mantel, wood floor, patio access and large windows with backyard views
- Game room or second living room features vaulted ceiling, exposed wood beams, wainscoting, wood floor and custom dry bar with granite countertop
- Cozy French kitchen boasts custom cabinets, custom pulls, granite countertops, built-in double ovens and microwave, center island with cooktop, chair railing, wainscoting, ceramic tile floor, pantry and breakfast bar
- Breakfast nook offers custom chandelier lighting, crown molding, chair railing, wainscoting, custom built-in hutch with glass pane fronts, large windows and ceramic tile floor
- Private master retreat is complemented by tray ceiling, custom lighting, wood floor and spacious sitting area – perfect for relaxing
- Master bathroom boasts custom vanity with custom pulls, his and her sinks framed mirror, chair railing, custom garden tub, custom tiled walk-in shower, ceramic tile, linen closet and walk-in closet
- Spacious secondary bedrooms feature ceiling fans, chair railing and walk-in closets
- Secondary bathrooms feature custom vanities with custom pulls, tiled tub/showers, chair railing and ceramic tile floors
- Relax outdoors on covered flagstone patio overlooking the diamond plastered salt water pool, grassy yard and mature landscaping
- New pool filter
- Board on board privacy fence
- 2 car garage
- Alley entrance allows for additional parking in back of home
Please wait...
Request More Information

Total Access grants you the ability to download reports, disclosures, virtual tours, home database information, and much more! Registration is easy. Sign up today and your confirmation will be sent directly to your inbox!



