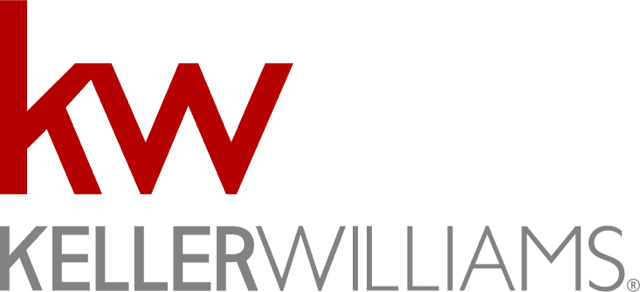1920 Stillhouse Hollow Drive, Prosper, TX 75078 US Frisco Home
1920 Stillhouse Hollow Drive, Prosper, Texas
1920 Stillhouse Hollow
Property Details
$664,900
Listing Information
- MLS: 14103727
- Bedrooms: 5
- Baths: 4
- Partial Baths: 1
- SQ FT: 4617
- Lot Size: 0.39
- Style: Active
- Garage: 3
- Heat Source: Central Air-Ele
- Schools: Prosper ISD
More Information
Property Description
1920 Stillhouse Hollow Dr. Prosper, TX
Stunning Jeff Pfeifer Custom Home has 5 bedrooms, 4.5 baths, study plus game room & media room. Extensive hand scraped hardwood floors throughout are warm & inviting. Chef's kitchen features top of the line stainless steel appliances, gas cooktop, double ovens, granite counters, wet bar, mini office with planning desk & is open to the breakfast nook. Living room is anchored by an exquisite gas log fireplace. The master suite boasts a Spa-like bath with a jetted tub, framed mirror, separate shower & large walk in closet. 1st floor private guest suite & a uniquely placed study. Generously sized secondary bedrooms up along with a game room next & high-tech media room with built ins. Outdoor kitchen has a fireplace & gas grill.
Features & Upgrades
- Stunning Jeff Pfeifer home has 5 bedrooms, 4 ½ bathrooms, study plus game room and media room
- Two-story, brick elevation, custom arched covered front entry, custom glass pane and iron front door, coach lighting, landscape lighting and stone lined mature landscaping greets guests
- Floorplan features extensive wood floors, elegant lighting, soaring ceilings, crown moldings, arches, plantation shutters, rounded corners, neutral paint and flooded with natural light throughout
- Entryway offers soaring ceiling, chandelier lighting, wood floor, arches, plan-tation shutters and a stunning curved wood staircase with iron balusters
- Formal dining room is complemented by crown molding, chandelier lighting, wood floor, plantation shutters and butler’s pantry with custom glass pane cab-inets and granite countertop – perfect for entertaining
- Wet bar offers custom cabinets and pulls, granite countertop, under mount sink, fridge, ice maker and plenty of wine storage
- Inviting family room features soaring vaulted ceiling, exposed wood beams, ceiling fan, caste stone gas starter fireplace, custom built-ins, plantation shut-ters, wood floor and backyard views
- Breakfast nook offers crown molding, chandelier lighting, wood floor and pa-tio access
- Beautifully upgraded kitchen boasts custom cabinets with stacked glass pane uppers, custom pulls, under cabinet lighting, granite countertops, subway tile backsplash, upgraded stainless steel appliances including built-in microwave, double ovens and 5-burner gas cooktop, large furniture style island, breakfast bar, undermount sink oil rubbed bronze faucet, custom pendant lighting, crown molding, wood floor, built-in desk and walk-in pantry
- Utility room offers extensive custom built-ins with custom pulls and large util-ity sink
- Private master retreat is complemented by vaulted ceiling, exposed wood beam, ceiling fan, plantation shutters and spacious sitting area – perfect for re-laxing
- Master bathroom boasts French doors, large custom vanity, custom pulls, gran-ite countertop, his and her under mount sinks, oil rubbed bronze fixtures, framed mirror, garden tub with tile surround, custom tiled walk-in shower, chandelier lighting, ceramic tile floor, linen closet and walk-in closet with cus-tom closet system
- Executive study offers vaulted ceiling, wood floor, custom built-ins, plantation shutters and glass pane French doors
- Second floor game room features vaulted tray ceiling, ceiling fan and planta-tion shutters – perfect for play or relaxing
- Second floor media room is complemented by tray ceiling, sconce lighting, French doors, wet bar with granite countertops and under mount sink, oil rubbed bronze faucet and fully wired media
- Spacious secondary bedrooms feature vaulted ceilings, ceiling fans, plantation shutters and walk-in closets
- Secondary bathrooms feature updated vanities, oil rubbed bronze fixtures, tiled tub/showers and ceramic tile floors
- Relax outdoors on covered patio with custom fireplace with wood mantel, flat screen wiring, outdoor kitchen with built-in grill, ceiling fan and chandelier overlooking the Texas-sized backyard – perfect for pets or play
- Wood privacy fence
- Sprinkler system
- 3 car garage
- Amenities include community pool, greenbelt, jogging/biking path, park, play-ground and private lake/pond
Please wait...
Request More Information

Total Access grants you the ability to download reports, disclosures, virtual tours, home database information, and much more! Registration is easy. Sign up today and your confirmation will be sent directly to your inbox!



