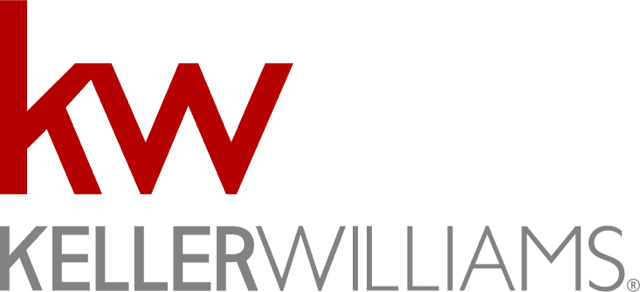3104 Lynbrook Drive, Plano, TX 75075 US Frisco Home for Sale
3104 Lynbrook Drive, Plano, Texas
Updated & Well Maintained | Outdoor Pool Oasis
Property Details
$329,000
Listing Information
- MLS: 13838914
- Bedrooms: 3
- Baths: 2
- Partial Baths: 1
- SQ FT: 2313
- Lot Size: 0.25
- Style: 1 Story w/Pool
- Garage: 2 Car
- Heat Source: Gas
- Schools: Plano ISD
More Information
Property Description
3104 Lynbrook Dr Plano TX 75075
Updated and beautifully maintained home in Plano ISD with POOL and NEW ROOF! Large front yard with mature landscaping and deep stone paved entry greets guests. Open floor plan boasts new wood floors, new windows, and new carpet! 2 living rooms with vaulted ceilings and a wet bar - perfect for entertaining! Newly updated eat-in-kitchen with beautiful custom cabinets, ceiling fans, double ovens and granite! Master suite with new tiled walk-in shower! Spacious secondary rooms with Jack & Jill bath! Retreat to your personal backyard oasis with covered patio, gazebo, and a grassy area, perfect for pets! This home has a ton of character! Great location in a quiet neighborhood and close to a park! MUST SEE!
Features & Upgrades
- Updated and beautifully maintained home in Plano ISD with Pool and New Roof
- One story, brick elevation, deep soaring covered stone paved front entry, coach lighting, custom front door and stone lined landscaping greets guests
- Open floorplan features vaulted ceiling, new wood floors, new windows and carpet, neutral paint and flooded with natural light throughout
- Entryway offers a tray ceiling with upgraded trim and ceramic tile floors
- Formal dining room is complemented by wood floors, detailed trim and chandelier lighting – perfect for entertaining
- Inviting family room features a vaulted ceiling with wood beams, ceiling fan, wood floors, wainscoting, brick gas log fireplace, surround sound wiring, wet bar and wall to wall windows with backyard views
- Second living area offers a vaulted ceiling, wood beams, ceiling fan, wood floors and patio access – perfect for play or relaxing
- Beautifully updated kitchen boasts custom cabinetry, custom pulls and knobs, under cabinet lighting, granite countertops, ceramic tile backsplash, updated appliances including built-in new double ovens, breakfast bar vaulted ceiling, wood beams, ceiling fan, wood floors, pantry and an abundance of counter and prep space
- Breakfast area offers a vaulted ceiling, wood beams, ceiling fan and wood floors
- Private master retreat features a vaulted ceiling, ceiling fan, French door patio access and plenty of space for relaxing
- Master bathroom boasts a custom white cabinetry vanity with custom pulls and knobs, his and her sinks, oil rubbed bronze fixtures, framed mirror, tiled walk-in shower, ceramic tile floors and his and her walk-in closets
- Secondary bedrooms feature ceiling fans, new carpet floors and plenty of space
- Secondary bathrooms feature custom vanities with custom pulls and knobs, oil rubbed bronze fixtures, framed mirrors and ceramic tile floors
- Relax on outdoor covered and extended patio overlooking the sparkling pool with diving board, gazebo and landscaping
- 2 new sod side yards – perfect for pets or play
- Board on board privacy fence
- Sprinkler system
- 2 car garage
- Storage galore
- French drainage
- New hot water heater
- Amenities include park and playground
Please wait...
Request More Information

Equal Housing Opportunity
Property information deemed reliable but not guaranteed and should be verified.
Total Access grants you the ability to download reports, disclosures, virtual tours, home database information, and much more! Registration is easy. Sign up today and your confirmation will be sent directly to your inbox!



