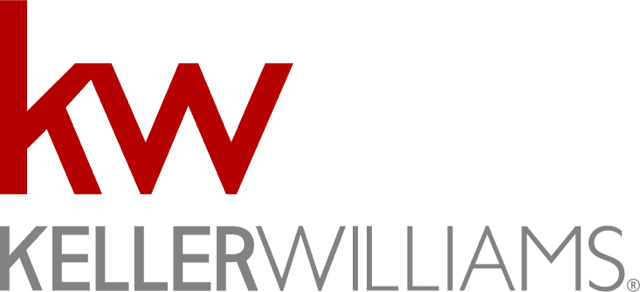3613 Adelaide, The Colony, TX 75056 US Frisco Home
3613 Adelaide, The Colony, Texas
Open House | Saturday 8/3/19 from 2-4pm
Property Details
$649,000
Listing Information
- MLS: 14094946
- Bedrooms: 4
- Baths: 3
- Partial Baths: 2
- SQ FT: 3693
- Lot Size: 0.23
- Style: Active
- Garage: 3
- Heat Source: Central Air-Ele
- Schools: Little Elm ISD
More Information
Property Description
<
3613 Adelaide
Beautiful Executive 1.5 story property by Darling Homes. Enjoy lakeside living in this pristine residence. Double front doors welcome you with extensive hardwood floors throughout. The gourmet kitchen offers ample cabinetry & counter space plus upgraded appliances, vaulted beamed ceilings & is open to the living room. Private study provides a perfect work from home environment. Secluded master suite with spa like bath. Private guest suite & 2 other bedrooms with jack & jill baths are on the opposite side of the home. Retreat upstairs to the study nook, game room & media room. Half baths both up & down for guests. The screened in patio with outdoor fireplace is wonderful for entertaining. Storage cabinets & closets throughout.
Features & Upgrades
- Beautiful executive 1.5 story property by Darling Homes
- Custom stucco and stone elevation, covered front entry, custom glass pane French front doors, coach lighting, clay tile roof and stone lined mature landscaping greets guests
- Floorplan features nailed down hardwood floors, elegant lighting, soaring ceilings, crown moldings, arches, plantation shutters, 8ft solid core doors, neutral paint and flooded with natural light throughout
- Entryway offers soaring ceiling, crown molding, chandelier lighting, wood floor and a staircase with wood and iron balusters
- Executive study is complemented by glass pane French doors, tray ceiling, crown molding, ceiling fan, wood floor and plantation shutters
- Inviting family room is complemented by corner gas log fireplace with mosaic tile surround and wood mantel, flat screen wiring, surround sound, vaulted ceiling, exposed wood beams, ceiling fan, wood floor plantation shutters and wall-to-wall windows with backyard views
- Beautifully upgraded kitchen boasts custom white cabinets, custom pulls, under cabinet lighting, granite countertops, subway tile backsplash, upgraded stainless steel appliances including built-in microwave, double ovens and 5-burner gas cooktop, large island, under mount sink, upgraded faucet, breakfast bar, vaulted ceiling, exposed wood beams, Juliet balcony, wood floor and walk-in pantry
- Dining room features crown molding, tray ceiling, chandelier lighting, wood floor, plantation shutters and patio access
- Private master retreat features vaulted ceiling, ceiling fan, crown molding, bay window, plantation shutters and spacious sitting area – perfect for relaxing
- Master bathroom boasts his and her custom white vanities, custom pulls, granite countertops, under mount sinks, upgraded fixtures, framed mirrors, garden tub with tile surround, custom tiled walk-in shower, ceramic tile floor and walk-in closet
- Second floor game room features vaulted ceiling, ceiling fan, flat screen wiring and wall-to-wall windows flood the room with natural light – perfect for play or relaxing
- Study nook offers crown molding, wood floor and custom built-in desk
- Second floor media room is complemented by French doors, vaulted ceiling, sconce lighting and fully wired media
- Spacious secondary bedrooms feature ceiling fans and walk-in closets
- Secondary bathrooms feature updated white vanities and fixtures, medicine cabinets, tiled tub/showers and ceramic tile floors
- Retreat outdoors to the covered and screened in paved patio with ceiling fan and corner gas log fireplace with wood mantel overlooking the spacious backyard – perfect for pets or play
- Board on board and partial stone privacy fence
- Sprinkler system
- 3 car garage
- Lots of storage cabinets and closets throughout
- Energy efficient and radiant barrier
- Amenities include club house, community pool, golf, jogging/biking path, park, playground and private lake/pond
Please wait...
Request More Information

Total Access grants you the ability to download reports, disclosures, virtual tours, home database information, and much more! Registration is easy. Sign up today and your confirmation will be sent directly to your inbox!



