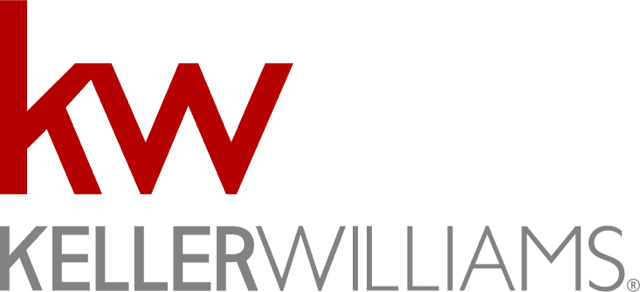3912 Fairfield Place, Frisco, TX 75035 US Frisco Home
3912 Fairfield Place, Frisco, Texas
Amazing Outdoor Living | Great Location
Property Details
$375,000
Listing Information
- MLS: 13885871
- Bedrooms: 4
- Baths: 3
- Partial Baths: 0
- SQ FT: 2998
- Lot Size: 0.160
- Style: 2 Story
- Garage: 2 Car
- Heat Source: Gas
- Schools: Frisco ISD
More Information
Property Description
3912 Fairfield Pl Frisco TX 75035
Beautiful & updated 4 bedroom with great outdoor living space in amazing Frisco location! Wood laminate floors, soaring ceilings and Light & Bright open floorplan greet guests upon arrival. Formal living & dining spaces are great to entertain. Family Room enjoys corner fireplace with stone surround, opens to spacious kitchen with LG gas range, new microwave, 42inch cabinets. Convenient 1st Floor Guest Suite. Upstairs Master Retreat with separate vanities, jetted tub & walk-in shower! 2nd Floor Game Room! Relax on the arbor covered deck, both recently stained, overlooking backyard with automatic gate for driveway access. Award winning schools within walking distance, close to shopping, dining & entertainment! Seller is offering $5000 at closing for upgrades with an acceptable offer! ****ADDITIONAL BONUS of $5000 with acceptable offer on or before July 30, 2018!!!****
Features & Upgrades
- Beautiful and updated 4-bedroom with great outdoor living space in amazing Frisco location
- Two story, brick elevation, soaring arched covered front entry, coach lighting, custom front door and mature landscaping greets guests
- Open floorplan features laminate wood floors, updated lighting, soaring ceilings, arches, art niches, fresh neutral paint and flooded with natural light throughout
- Entry way offers a soaring ceiling, upgraded chandelier lighting, art niche, laminate wood floors, arches and wood staircase
- Formal living room features laminate wood floors, arch and bay window floods the room with natural light
- Formal dining room is complemented by a soaring ceiling, chandelier lighting, laminate wood floors and French doors leading to the kitchen
- Kitchen boasts 42-inch cabinetry, ceramic tile backsplash, upgraded new LG appliances with 6-burner gas cooktop, upgraded faucet, arches, ceramic tile floors, pantry and plenty of counter and prep space
- Breakfast area offers chandelier lighting, ceramic tile floors, bay window and patio access
- Inviting family room features a laminate wood floors, ceiling fan, wall to wall windows and corner wood burning fireplace with stone surround and wood mantel
- Private master retreat offers a vaulted ceiling, ceiling fan and plenty of space for relaxing
- Master bathroom boasts his and her white vanities, large jetted tub with tile surround, tiled walk-in shower, vaulted ceiling, ceramic tile floors and walk-in closet
- Second floor game room offers a tray ceiling, ceiling fan, bay window and is the perfect space for play or relaxing
- Secondary bedrooms feature ceiling fans and walk-in closets
- Secondary bathrooms feature updated vanities, oil rubbed bronze fixtures and lighting, framed mirrors, tiled tub/showers and ceramic tile floors
- Relax on outdoor arbor covered deck, both recently stained, overlooking the grassy backyard
- Board on board privacy fence with automatic gate for driving access
- Sprinkler system
- Two car garage
- New exterior paint 2017
- New interior paint downstairs 2017 and upstairs 2018
- AC unit installed 2015
- Great location with award winning schools in walking distance, close to shopping, dining and entertainment
Please wait...
Request More Information

Equal Housing Opportunity
Property information deemed reliable but not guaranteed and should be verified.
Total Access grants you the ability to download reports, disclosures, virtual tours, home database information, and much more! Registration is easy. Sign up today and your confirmation will be sent directly to your inbox!



