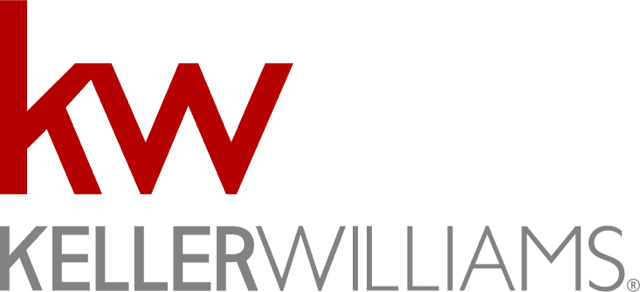3943 Ferndale Lane, Frisco, TX 75034 US Frisco Home
3943 Ferndale Lane, Frisco, Texas
Stunning 5 Bedroom Home in Park Place - POOL Oasis
Property Details
$725,000
Listing Information
- MLS: 13284202
- Bedrooms: 5
- Baths: 5
- Partial Baths: 1
- SQ FT: 4919
- Style: 2-Story w/Pool
- Garage: 3 Car
- Heat Source: Gas
- Schools: Frisco ISD
More Information
Property Description
3943 Ferndale Ln., Frisco
Spacious 5 Bedroom home in premier Frisco community! Nestled in one of West Frisco's finest communities, this KHOV built home enjoys a spacious yard boasting full landscaping, a sparkling pool with spa and waterfall, covered and open patios, and generously sized grassy lawn - perfect for pets or play.
This beautiful home offers access to award winning schools, Frisco's best amenities, the $5 Billion Mile, & Plano's Headquarters Drive.
Rich details, designer touches and custom craftsmanship combine to create a stunning masterpiece. Elegant entertaining is made easy with formal dining, butler's pantry, and an easy spacious plan. Wood floors, a dramatic curved staircase, large archways, and soaring ceilings are sure to please! Relax in an open family room complemented by soaring stone fireplace, surround sound wiring, and an abundance of natural light. Retreat to a delightful owner's retreat boasting sitting area and a luxurious bath. The first floor enjoys a study and guest suite. A second floor game room includes a full wet-bar and balcony. Media Room boasting 7.1 surround sound, raised seating platform, and a granite counter creates a wonderful escape. Large secondary bedrooms offer ensuite baths. Exceptional outdoor living spaces include covered and open patios overlooking the pool, mature landscaping, and excellent privacy.
Features & Upgrades
- Stunning 5 Bedroom West Frisco home with striking 2-story brick & stone elevation
- Stone-lined landscaping beds, professional mature landscaping, & stone planter columns
- A deep covered porch, upgraded coach lighting & custom wood, iron and glass front door
- Soaring ceilings, deep crown moldings, oil-rubbed bronze style lighting, neutral paints, curved arches, handscraped hardwood floors, and a dramatic wood & iron curved staircase greet guests
- First floor study offers wood-stained crown moldings, custom wood stained plantation shutters, custom built-ins and French doors
- Formal dining room features soaring double-tray ceiling, crown moldings, upgraded oil-rubbed bronze style lighting, art niches and handscraped hardwood floors
- Spacious & open family room boasts dramatic floor to ceiling stone fireplace with gas logs, surround sound, handscraped hardwood floors and an abundance of natural light
- Chef’s dream island kitchen is complemented by granite counters, faux finished 42 inch cabinets with custom pulls, stainless steel appliances, double ovens, gas cooktop, vent hood with custom corbels, upgraded oil-rubbed bronze-style pendant lighting, stone backsplash, built-in microwave, huge walk-in pantry, butler’s pantry and handscraped hardwood floors
- Breakfast room offers wood floors, neutral paints, upgraded oil-rubbed bronze-style lighting and an abundance of natural light
- Decadent master suite boasts bay window seating area, double tray ceiling, crown moldings, ceiling fan, his & her vanities with custom pulls, granite counters, framed mirrors, oil-rubbed bronze-style lighting, upgraded fixtures, jetted tub, large frameless walk-in dual-head rain shower, his and her large walk-in closets, travertine-style floors and plantation shutters
- First floor guest suite features vaulted ceilings, walk-in closet and ensuite bath with granite counters, oil-rubbed bronze style fixtures and cabinets with custom pulls
- Spacious secondary bedrooms offer vaulted ceilings and walk-in closets
- Second floor game room boasts vaulted ceiling, ceiling fan, chair rail, balcony access with plantation shutters, wet bar with granite counters, stone backsplash, 42 inch cabinets with custom pulls and wine cooler
- Media room is complemented by elevated and bar seating, pendant and sconce lighting and BOSE High-definition surround sound
- Covered patio with surround sound system overlooks the backyard pool oasis with attached spa and waterfall and safety fence
- Backyard also features large grassy area, board-on-board privacy fence and professional landscaping
- Spacious 3-car garage with extra storage space
- Utility room offers built-in cabinets with granite counters, mud sink, and room for a freezer
- Award Winning FRISCO ISD!!
Please wait...
Request More Information

Equal Housing Opportunity
Property information deemed reliable but not guaranteed and should be verified.
Total Access grants you the ability to download reports, disclosures, virtual tours, home database information, and much more! Registration is easy. Sign up today and your confirmation will be sent directly to your inbox!



