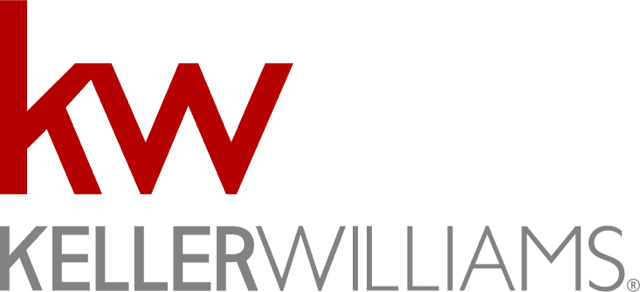400 Yosemite Drive, Prosper, TX 75078 US Frisco Home for Sale
400 Yosemite Drive, Prosper, Texas
Corner Treed Lot | Stunning Custom Home
Property Details
$949,000
Listing Information
- MLS: 13543236
- Bedrooms: 5
- Baths: 5
- Partial Baths: 1
- SQ FT: 4575
- Style: 2-Story w/Pool
- Garage: 3 Car
- Heat Source: Gas
- Schools: Prosper ISD
More Information
Property Description
400 Yosemite Dr Prosper TX 75078
COURTYARD | CASITA | POOL | SAUNA
Stunning Custom Courtyard Design with a Casita in Prosper ISD ! Come see and this home will fill your entire wishlist! Nestled on a premium corner lot in Whitley Place, this courtyard style home combines the natural beauty of mature trees with rich designer details. Wine Cellar. Hand Scraped Hardwoods. Executive Study. Countless upgrades Throughout! Guests are welcomed with grand views of the courtyard and a backyard oasis! The gorgeous family room boasts floor to ceiling stone fireplace & walls of windows overlooking the courtyard and backyard oasis. The kitchen is a chef’s dream - copper farm sink, dual dishwashers, Viking stainless steel appliances, 6 burner gas stove with griddle, instant hot water, 42 in cabinets with full extension drawers & more! Owners wing boasts private sitting area with wet-bar, fireplace, sauna & large closet! Perfect for entertaining, this backyard retreat boasts heated pool, open patios, a secluded courtyard, and an extensive covered patio offering outdoor living with fireplace, dining, and an outdoor kitchen!
Features & Upgrades
- Absolutely stunning Tudor home with brick & stone elevation and gorgeous mature stone-lined landscaping on a premier corner lot in sought-after Whitley Place
- Elegant accent lighting, deep covered porch, courtyard and custom wood door
- Beautiful hand-scraped wood floors, designer paints, rich architecture, upgraded oil-rubbed bronze style lighting and luxurious finishes greet guests
- Study offers French doors, hand-scraped wood floors, celling fan, coffered ceiling, coordinated lighting and plantation shutters
- Formal dining room offers cathedral ceilings with exposed beams, patterned carpet floors, upgraded oil-rubbed bronze chandelier lighting and flooded with natural light
- Wine cellar with custom iron door
- Open & inviting family room is complemented by dramatic stone gas log fireplace with raised hearth & custom mantle, coordinated lighting, hand-scraped wood floors, crown moldings, 5.1 surround sound wiring, ceiling fan, flooded with natural light and access to outdoor living space
- Luxurious island kitchen boasts granite counters, 42 inch cabinets with glass front accents & full extension drawers, under & above cabinet lighting, crown molding, coordinated lighting, upgraded oil-rubbed bronze lighting, under mount copper farm sink, instant hot water, custom wood vent hood and tumbled-stone backsplash
- Viking stainless steel appliances, 6 burner gas cooktop with griddle, pot filler, built-in refrigerator, built-in icemaker, double ovens with convection cooking, dual dishwashers, indoor grill & upgraded faucet
- Breakfast area offers hand-scraped wood floors, crown molding, coordinated lighting, flooded with natural light and access to outdoor living space
- Decadent master retreat features private seating area with wet bar, hand-scraped wood floors, vaulted ceiling, ceiling fan, crown molding, plantation shutters, cast stone fire place with gas logs and coordinated lighting
- Master bath boasts his & her sinks with glass front accent cabinets, granite counter tops, upgraded oil-rubbed bronze fixtures, sauna, ceramic tile floors, crown molding, coordinated lighting, jetted tub, plantation shutters, walk-in shower with bench seat and walk-in closet
- First floor guest suite features hand-scraped wood floors, cast stone fireplace with gas logs, plantation shutters, cathedral ceilings with exposed wood beams and ceiling fan
- Spacious secondary bedrooms with plantation shutters, ceiling fans, window seating, built-ins and walk-in closets
- Second floor game room offers hand-scraped wood floors, vaulted ceiling, coordinated lighting, ceiling fan and French doors to balcony
- Second floor bedroom with ensuite bath features hand-scraped wood floors, ceiling fan, walk-in closet, vaulted ceiling and dry bar
- Utility room offers extensive built-in cabinets, sink, built-in mud bench, coordinated lighting and French doors to side yard
- Stunning outdoor living space features cathedral ceilings, ceiling fan, coordinated lighting, speakers, upgraded oil-rubbed bronze chandelier lighting, built-in grill, custom wood mantel fireplace & open courtyard
- Outdoor living space overlooks backyard with heated pool, spa & waterfall lined by mature trees for privacy
- Large 3-car garage
- Award winning schools in Prosper ISD
- Amazing community amenities
Please wait...
Request More Information

Equal Housing Opportunity
Property information deemed reliable but not guaranteed and should be verified.
Total Access grants you the ability to download reports, disclosures, virtual tours, home database information, and much more! Registration is easy. Sign up today and your confirmation will be sent directly to your inbox!



