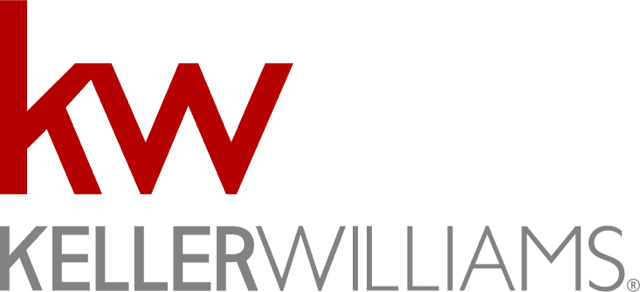4148 Towne Green Circle, Addison, TX 75001 US Frisco Condominium
4148 Towne Green Circle, Addison, Texas
Gorgeously Upgraded | Great Location
Property Details
$359,900
Listing Information
- MLS: 13952692
- Bedrooms: 3
- Baths: 2
- Partial Baths: 0
- SQ FT: 1659
- Lot Size: 0.054
- Style: 2 Story
- Garage: 2 Car
- Heat Source: Gas
- Schools: Dallas ISD
More Information
Property Description
4148 Towne Green Cir Addison TX 75001
Stunning 2-story townhome loaded with upgrades in a beautiful Addison neighborhood! Hardwood floors, plantation shutters, built-in sound system & crown moldings are sure to impress! Light & bright open floorplan features Family Room with gas log fireplace & built-ins opening to the upgraded Kitchen with granite counters, stainless steel appliances, custom 42in white cabinets & mosaic tile backsplash. Breakfast nook with balcony & views of mature trees. Private 1st Floor Master Suite with built-in armoire, dual sinks, garden tub & walk-in shower with bench seat. Flexible floorplan features secondary bedrooms or Game Room & office on 2nd. Relax outdoors on the flagstone patio & deck in the private backyard. Great location close to shopping, dining & entertainment!
Features & Upgrades
- Stunning 2-story townhome loaded with upgrades in a beautiful Addison neighborhood
- Brick elevation, covered front entry, upgraded front door, coach lighting and mature landscaping greets guests
- Floorplan features hardwood floors, updated lighting, soaring ceilings, crown moldings, arches, art niches, plantation shutters, neutral paints and flooded with natural light throughout
- Entryway offers soaring ceiling, ceramic tile floors, crown molding and dramatic wood and iron staircase
- Inviting family room is complemented by soaring ceiling, crown molding, caste stone gas log fireplace, custom built-ins, plantation shutters, surround sound, wood floors, arches and large windows flood the room with natural light
- Beautifully upgraded kitchen boasts custom 42-inch white cabinets, custom pulls and knobs, under cabinet lighting, granite countertops, mosaic tile backsplash, upgraded stainless steel appliances including built-in oven, microwave and 5-burner gas cooktop, under mount sink, upgraded faucet, breakfast bar, crown molding, bead board accent wall wood floors and pantry
- Dining area offers crown molding, arched recessed wall niche, wood floors and balcony access with views of mature trees
- Private master retreat features crown molding, ceiling fan, arched recessed wall niche, custom built-in armoire and wall-to-wall windows with patio views – perfect for relaxing
- Master bathroom with French doors boasts a large custom vanity, custom pulls and knobs, his and her sinks, updated fixtures and lighting, framed mirror, jetted tub with tile surround, walk-in shower with bench seat, art niche, ceramic tile floors, crown molding and walk-in closet
- Secondary bedrooms or optional game room and office feature vaulted ceilings, crown molding, ceiling fans and built-in bench with custom pulls
- Secondary bathroom features a custom white vanity, custom knobs, updated fixtures and lighting, tiled tub/shower, crown molding, ceramic tile floors and linen closet
- Relax outdoor on the flagstone patio and wood deck in the private backyard – perfect for entertaining
- Board on board privacy fence
- 2 car garage
- Amenities include club house, community pool, greenbelt, jogging/biking path and private lake/pond
- Great location near shopping, dining and entertainment
Please wait...
Request More Information

Equal Housing Opportunity
Property information deemed reliable but not guaranteed and should be verified.
Total Access grants you the ability to download reports, disclosures, virtual tours, home database information, and much more! Registration is easy. Sign up today and your confirmation will be sent directly to your inbox!



