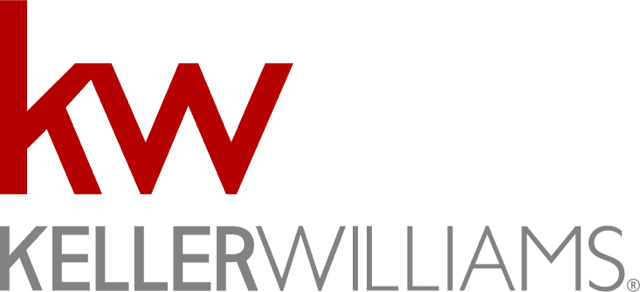4807 Ivyleaf Lane, McKinney, TX 75070 US Frisco Home for Sale
4807 Ivyleaf Lane, McKinney, Texas
Backyard Oasis | Gorgeously Updated
Property Details
$467,500
Listing Information
- MLS: 13658006
- Bedrooms: 5
- Baths: 4
- Partial Baths: 0
- SQ FT: 3422
- Style: 2 Story w/Pool
- Garage: 3 Car
- Heat Source: Gas
- Schools: McKinney ISD
More Information
Property Description
4807 Ivyleaf Ln McKinney TX 75070
Just Reduced!
Meticulously maintained & gorgeously updated 1-owner home with BACKYARD OASIS in sought-after Stonebridge Ranch. Mature trees & stone-lined landscaping create charming appeal! Wood floors & a grand staircase welcome guests to a bright & spacious floorplan. Island kitchen complemented by granite counters, 42in cabinets & built-in fridge. Family Room boasts soaring ceilings. Corner fireplace & crown moldings create luxury in master suite. Versatile plan offers bedroom with full bath or study on 1st. Game room & large secondary bedrooms found on 2nd. Cabana & extended patios overlook a POOL, Spa & waterfalls complemented by privacy - the perfect setting to relax or entertain! Enjoy award winning community amenities.
Features & Upgrades
- Meticulously maintained and gorgeously updated 1- owner home on an oversized lot with backyard oasis in sought-after Stonebridge Ranch
- Two story brick home boasts a gorgeous covered front entry with soaring brick archway, dramatic custom wood & glass front door, upgraded coach lighting and mature, stone-lined landscaping
- Entryway leads into a light, bright and open floorplan that is beautifully upgraded boasting a grand curved staircase, wood floors, elegant lighting, crown moldings and vaulted ceiling
- Lovely formal living room offers crown moldings, upgraded lighting and large windows flooding the room with natural light
- Formal dining offers wainscoting, crown molding and upgraded oil-rubbed bronze style chandelier lighting
- Open family room is complemented by a gas start fireplace with glass front, custom built-ins, crown moldings and vaulted ceiling
- Island kitchen boasts by 3cm granite counter tops, tumbled stone backsplash, 42 inch cabinets with custom pulls & undercabinet lighting, built-in fridge, double ovens, island cooktop, upgraded faucet and an abundance of cabinet and counter space
- Breakfast area enjoys upgraded lighting, built-in desk with granite counters & patio access
- Luxurious master suite features a corner, gas log fireplace, bay window, private backyard patio access, crown moldings, ceiling fan, his & her vanities, corner jetted tub, medicine cabinet, upgraded lighting & fixtures, walk-in shower with bench seat & custom walk-in closet
- Versatile floorplan offers a bedroom with full bath or study on the first floor
- Spacious secondary bedrooms offer vaulted ceilings and ceiling fans
- Secondary updated bathrooms with framed mirrors, upgraded lighting, cabinets with custom pulls & upgraded fixtures
- Spacious second floor game room with ceiling fan
- Relax in the gorgeous outdoor Cabana with ceiling fan & TV wiring while overlooking the pool - perfect for year round entertainment
- Gorgeous backyard oasis including a pebble tec pool, spa and waterfalls complemented by the board-on-board privacy fence & mature landscaping
- Two grassy side yards are perfect for pets or play
- Abundance of storage space
- Large 3 car garage
- Award winning schools
- Keyless entry front door system
- Recently refinished front door & stain
- Recently refinished hardwood floors in entry
- New windows
- New roof
- New exterior paint
- Recently repainted baseboards & frames
Please wait...
Request More Information

Equal Housing Opportunity
Property information deemed reliable but not guaranteed and should be verified.
Total Access grants you the ability to download reports, disclosures, virtual tours, home database information, and much more! Registration is easy. Sign up today and your confirmation will be sent directly to your inbox!



