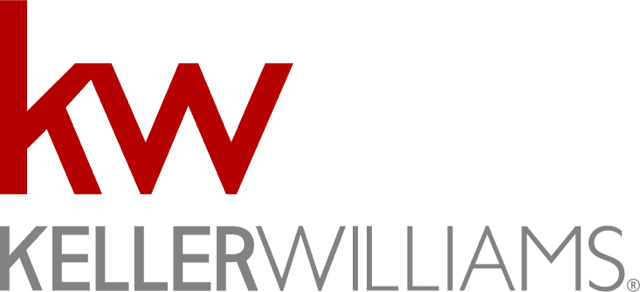4813 Brandenburg Lane, The Colony, TX 75056 US Frisco Home
4813 Brandenburg Lane, The Colony, Texas
Ranch Style | Cul-De-Sac | Recent Updates
Property Details
$245,000
Listing Information
- MLS: 13813611
- Bedrooms: 3
- Baths: 2
- Partial Baths: 0
- SQ FT: 1934
- Lot Size: .164 Acres
- Style: Single Story
- Garage: 2 Car
- Heat Source: Central - Gas
- Schools: Lewisville ISD
More Information
Property Description
4813 Brandenburg Ln | The Colony | TX | 75056
Beautiful Ranch Style home in prime location on cul-de-sac in The Colony with plenty of updates! Covered porch and beautiful landscaping greets guests. Neutral colors and plenty of windows bring in an abundance of natural light. Spacious family room with vaulted ceiling opens up to large kitchen with new appliances, skylights and plenty of counter and cabinet space! Bright and cheerful sun room off the kitchen adds and additional 120 square feet of living space and is perfect for relaxing and entertaining! Master bedroom with updated master bath! Extended open stone paved patio in the backyard with mature landscaping and plenty of grassy areas perfect for pets and play! Great proximity to shopping and dining!
- Beautiful ranch style home in prime location on cul-de-sac in The Colony with plenty of updates
- One story, brick elevation, covered front porch entry and beautiful brick lined landscaping greets guests
- Floorplan features vaulted ceilings, updated lighting, neutral paint and flooded with natural light throughout
- Open formal living and dining rooms feature ceiling fan, chandelier lighting, chair railing and large butler’s pantry with tray ceiling and built-in cabinetry – perfect for entertaining
- Kitchen boasts white cabinetry, new appliances, tray ceiling, breakfast bar, pantry, ceramic tile floors, large windows and an abundance of counter and prep space
- Inviting family room features a vaulted ceiling, wood beams, ceiling fan, arches and wood burning brick fireplace with wood mantel
- Master bedroom offers a ceiling fan, walk-in closet and plenty of space for relaxing
- Master bathroom features vanity with updated fixtures and lighting, framed mirror and medicine cabinet, custom tiled walk-in shower and ceramic tile floors
- Secondary bedrooms feature ceiling fans, walk-in closet and plenty of space
- Secondary bathroom features an updated vanity, fixtures and lighting, framed mirror and medicine cabinet, tiled tub/shower and ceramic tile floors
- Sun room boasts a skylight, ceiling fan, upgraded carpet flooring, patio access and wall to wall windows flood the room with natural light
- Relax on outdoor open brick paved patio overlooking the spacious backyard and landscaping – perfect for pets or play
- Board on board privacy fence
- Great location near shopping and dining
Please wait...
Request More Information

Equal Housing Opportunity
Property information deemed reliable but not guaranteed and should be verified.
Total Access grants you the ability to download reports, disclosures, virtual tours, home database information, and much more! Registration is easy. Sign up today and your confirmation will be sent directly to your inbox!



