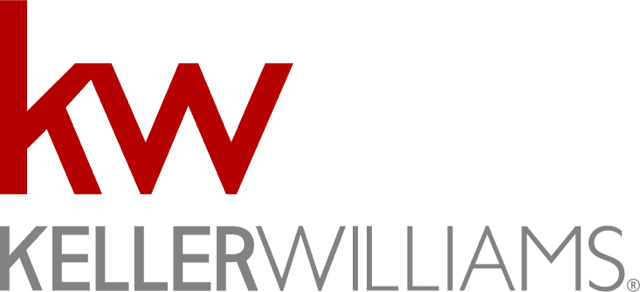527 Dry Canyon Drive, Frisco, TX 75034 US Frisco Home
527 Dry Canyon Drive, Frisco, Texas
Immaculate 4 Bedroom in West Frisco
Property Details
Sold
$494,900
Listing Information
- MLS: 13623112
- Bedrooms: 4
- Baths: 4
- Partial Baths: 0
- SQ FT: 3541
- Style: 2-Story
- Garage: 3 Car
- Heat Source: Gas
- Schools: Frisco ISD
More Information
Property Description
527 Dry Canyon Dr Frisco TX 75034
Just Reduced!!
Immaculate David Weekley built 4 Bedroom in West Frisco! Stunning upgrades & pride of ownership throughout! Hardwood floors, crown moldings, elegant lighting & much more! Formal Dining, Study & 1st floor guest suite. Massive island kitchen is a chef's delight with granite counters, 42in glazed cabinets, double ovens, gas cooking & ice maker. Open family room enjoys corner gas log fireplace, built-in surround sound, soaring ceilings & tons of natural light. Master suite with his & her vanities, garden tub & large walk-in shower. 2nd floor offers large Game Room & spacious bedrooms. Relax on covered patio while overlooking a spacious backyard with gorgeous landscaping. Large 3-car garage! Easy access to Frisco’s best amenities & the DNT!
Features and Upgrades
- Exquisite David Weekly built brick four-bedroom home located in West Frisco
- Covered porch, mature landscaping, custom wood and iron front door and cozy seating area greets guests
- Grand entry with curved balcony with wood and iron spindles overlooks the dining room, rich architecture, elegant lighting, neutral paint, deep crown moldings, soaring ceilings and flooded with natural light throughout
- First floor study boasts large entry columns, hardwood flooring, deep crown molding and ceiling fan
- Formal dining room offers hardwood flooring, deep crown molding and upgraded chandelier lighting
- Open living room is complemented by hardwood flooring, entertainment niche, stone fireplace with gas logs, ceiling fan and large open windows flood the room with natural light
- Stunning kitchen boasts hardwood floors, stainless steel appliances, custom cabinets, dual ovens, gas range, granite counter tops, stunning large island, under mount sink and walk-in pantry
- Breakfast nook offers hardwood floors, custom chandelier lighting
- Spacious master suite features carpet flooring, vaulted ceiling, ceiling fan, and large windows overlook the backyard
- Master bathroom boasts ceramic tile floors, his and hers vanity and sinks, custom cabinets, granite counter tops, under mount sinks, upgraded lighting and fixtures, garden tub, large walk-in shower and large walk-in closet
- First floor quest suite with carpet flooring, ceiling fan and full bathroom with large walk-in shower
- Generously sized secondary bedrooms offer carpet flooring and ceiling fans
- Second floor media/play room offers carpet flooring, chandelier lighting, ceiling fan and ample storage space
- Large covered patio with ceiling fan overlooking large backyard
- Beautifully landscaped backyard with wood fencing
Please wait...
Request More Information

Equal Housing Opportunity
Property information deemed reliable but not guaranteed and should be verified.
Close
Registration Required
Total Access grants you the ability to download reports, disclosures, virtual tours, home database information, and much more! Registration is easy. Sign up today and your confirmation will be sent directly to your inbox!



