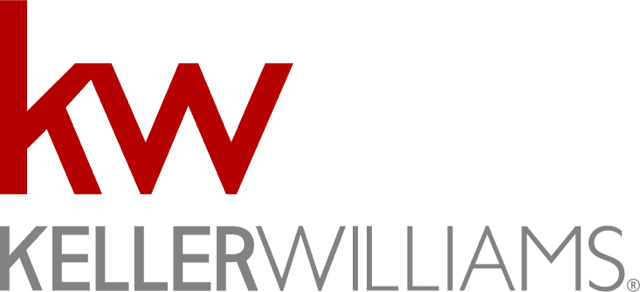586 Bastrop Road, Lucas, TX 75002 US Frisco Home
586 Bastrop Road, Lucas, Texas
Lovejoy Isd - Large Lot - Custom Home!
Property Details
$639,900
Listing Information
- MLS: 13267202
- Bedrooms: 5
- Baths: 4
- Partial Baths: 1
- SQ FT: 4722
- Lot Size: 1.509
- Style: 2-Story
- Garage: 3 Car
- Heat Source: Gas
- Schools: Lovejoy ISD
More Information
Property Description
586 Bastrop Dr., Lucas
Gorgeous Lovejoy ISD home combines country living & city convenience. Shade & fruit trees complement spacious & private 1.5 acre lot. Rich architectural details, soaring entry with dramatic staircase, crown moldings & wood floors. Dining Room & true wine cellar for elegant entertaining. Open Family Room with surround sound wiring. Island kitchen boasts granite counters, 42in cabinets & copper vent hood. Master bedroom features wood floors & a custom closet system. Study & bonus room on 1st. Game & Media on 2nd. GREEN BUILT HOME: 15 SEER high-efficiency AC, radiant barrier, ENERGY STAR home, Upgraded insulation & more!
Features and Upgrades:
- Gorgeous 2 story brick & stone elevation on a spacious & private 1.5 acre lot with mature landscaping
- Deep covered porch with upgraded coach lighting
- Warm wood floors, soaring ceilings, crown moldings, curved arches, rich architectural details, and dramatic wood & iron spindle staircase greet guests
- Formal dining offers deep crown moldings, bay window, wood floors & oil-rubbed bronze style lighting
- Wine cellar with built-in wood shelving (500 bottle capacity), foam insulated, clay walls, climate control system and custom designed iron door
- Luxurious study features extensive built-ins, crown moldings, wood floors and natural light
- Open family room is complemented by wood floors, crown moldings, brick fireplace with gas starter, built-ins, 5.1 surround sound system and ceiling fan
- Luxurious island kitchen boasts granite counters, 42 inch cabinets with custom pulls, stone backsplash, gas cooktop, custom copper hood with commercial extractor, built-in double ovens, upgraded faucet, slate floors and walk-in pantry
- Breakfast area offers oil-rubbed bronze style lighting, crown molding, slate floors and patio access
- Large master suite features wood floors, vaulted ceiling, ceiling fan, crown moldings, his & her vanities with custom pulls, oil-rubbed bronze style fixtures, upgraded lighting, jetted tub, frameless shower, his & her closets with custom closet system
- First floor guest suite offers wood floors, ceiling fan & full ensuite bath
- First floor Bonus room with wood floors & oil rubbed bronze style lighting
- Second floor game room is complemented by built-in desk area & ceiling fan
- Second floor media room with elevated seating, 7.1 surround sound system & wired for projector
- Spacious secondary bedrooms offer vaulted ceilings & ceiling fans
- Huge covered patio with arbor, surround sound system & gas stub for outdoor kitchen overlooks the sprawling backyard
- Large 3 car garage with built-ins
- Utility room features built-in cabinets, sink & shelves
- Energy Star Certified & Green Built Certified
- Double hot water heaters with recirculating system
- Reverse osmosis water filtration system
- Built-in Taexx pest control system
- Outdoor features: Pluot, Plum, Persimmon & Apple Trees, 3 flowering Cleavand Pear Trees, additional shade trees, 2 rows of blackberries, 1 row of raspberries, Imported Napa Grapes for wine or jelly making, Bradford Pear Tree and area plumbed for garden
- Award winning schools within LOVEJOY ISD
Please wait...
Request More Information

Your request for additional information has been received!
Someone will be getting back to you shortly.
Equal Housing Opportunity
Property information deemed reliable but not guaranteed and should be verified.
Total Access grants you the ability to download reports, disclosures, virtual tours, home database information, and much more! Registration is easy. Sign up today and your confirmation will be sent directly to your inbox!




