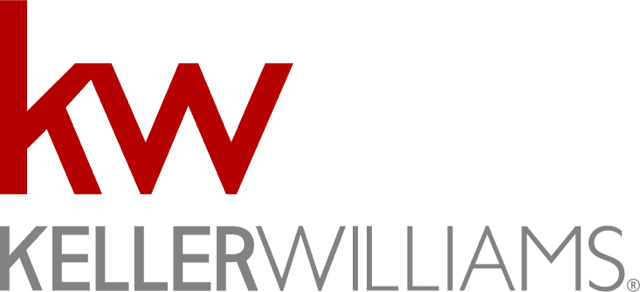5929 River Highlands Drive, McKinney, TX 75070 US Frisco Home
5929 River Highlands Drive, McKinney, Texas
Gorgeous custom home with water views
Property Details
$519,900
Listing Information
- MLS: 13298372
- Bedrooms: 3
- Baths: 4
- Partial Baths: 1
- SQ FT: 3250
- Style: 2-Story
- Garage: 3 Car
- Heat Source: Electric
- Schools: Frisco ISD
More Information
Property Description
5929 River Highlands Dr., McKinney
Gorgeous 1.5 story home with WATER views! Rich architecture & designer touches sure to delight - handscraped hardwood floors, crown moldings, plantation shutters! Formal Dining for easy entertaining. Gorgeous Kitchen boasts huge island, 42in cabinets, granite counters, stainless steel appliances & gas cooktop. Family Room warmed by stone fireplace. Spacious Master Suite, study & bedrooms with ensuite baths on 1st. Game & full bath up! Patio with electric screens overlooks WATER & Fountain!
Features & Upgrades
- Gorgeous 1.5 story home with brick & stone elevation, stone lined mature landscaping and gated courtyard
- Custom oversized wood front door, upgraded coach lighting and tranquil professionally landscaped courtyard
- Handscraped hard wood floors, rich architecture, crown moldings, plantation shutters and designer touches are sure to delight
- First floor study offers custom wood stained plantation shutters & crown moldings, curved arches, elegant wood & iron scroll windows and views of the courtyard
- Formal dining room features handscraped hard wood floors, tray ceiling, crown moldings & elegant oil-rubbed bronze style lighting
- Luxurious island kitchen boasts 42” cabinets with custom pulls, custom upgraded granite counters, 5-burner gas range, GE Profile stainless steel appliances, built-in oven, crown molding, decorative ceramic tile backsplash, undermount sink and upgraded faucet, oil-rubbed bronze style pendant lighting and handscraped hard wood floors
- Breakfast area offers oil-rubbed bronze style lighting, crown moldings, bay window with granite bench seat, hand troweled walls, handscraped hard wood floors, natural light and patio access
- Spacious family room is warmed by dramatic floor to ceiling stone gas log fireplace with custom wood mantle, crown moldings, electric & remote draperies, ceiling fan, wood & iron spindle staircase and handscraped hard wood floors
- Luxurious master suite boasts vaulted ceiling, crown moldings, electric & remote draperies, ceiling fan, sitting area, his & her vanities with custom pulls & granite counters, oil-rubbed bronze style fixtures, framed mirrors, upgraded lighting, hand troweled walls, deep garden tub, walk in shower with bench seat, oversized walk-in closet and linen closet
- Spacious secondary bedrooms offer walk-in closets, ceiling fans, plantation shutters and ensuite baths featuring granite counters, custom pulls and oil-rubbed bronze style fixtures
- Second floor media room features vaulted ceiling, built-in surround sound system, ceiling fan, media closet, walk-out attic storage & full bath
- Large covered patio boasts ceiling fan, sound system pre-wire, electric solar screens (80% coverage) and overlooks professional landscaping, canal & fountain!
- Large 3-car garage and mud room area with bench seating, wainscoting and hooks
- Utility room offers built-in cabinets & room for freezer
- HomeTeam pest control system
- Solar privacy screens available in attic & garage
- Gated & guarded entrance
- Designer custom-made draperies & window treatments with room darkening lining throughout
- Wrought-iron window decorations are easily removed for cleaning
- Award winning schools in FRISCO ISD!
- Excellent community amenities!
Check back for more photos, video & information!
Please wait...
Request More Information

Your request for additional information has been received!
Someone will be getting back to you shortly.
Download additional information for 5929 River Highlands Drive
Equal Housing Opportunity
Property information deemed reliable but not guaranteed and should be verified.
Total Access grants you the ability to download reports, disclosures, virtual tours, home database information, and much more! Registration is easy. Sign up today and your confirmation will be sent directly to your inbox!




