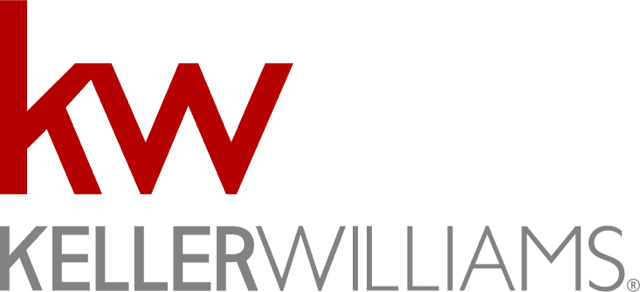6125 Preserve Drive, Plano, TX 75024 US Frisco Home
6125 Preserve Drive, Plano, Texas
Property Details
$799,900
Listing Information
- MLS: 14117293
- Bedrooms: 4
- Baths: 3
- Partial Baths: 1
- SQ FT: 2971
- Lot Size: 0.051
- Style: Active
- Garage: 2
- Heat Source: Central Air-Ele
- Schools: Plano ISD
More Information
Property Description
6125 Preserve Drive
Soft Contemporary New Construction by Britton Homes! With 4 bedrooms, 2.5 baths + balcony, this property exemplifies all that you are looking for in Legacy West living! The entry features 11-foot ceilings & draws you into this modern, yet inviting space. A well thought out living room with a wall of windows is adjacent to the dining area. The Chef's kitchen is a delight, complete with a quartz island, sleek cabinetry, farmhouse style sink, stainless steel appliances, gas cooktop, pantry & designer lighting. The Master Suite is highlighted with dual vanities, glass enclosed shower, soaking tub & large walk-in closet. The 3rd floor is complete with 2 bedrooms & access to the rooftop deck complete with fireplace & great views!
Features & Upgrades
- Soft contemporary new construction by Britton Homes
- Three-story, stucco elevation, arched covered front entry, custom front door, coach lighting and stone lined mature landscaping greets guests
- Floorplan features wood floors, elegant lighting, neutral paint and flooded with natural light throughout
- Inviting family room is complemented by wood floor, ceiling fan, flat screen wiring, sound system wiring and large windows flood the room with natural light
- Beautifully upgraded kitchen boasts custom cabinets, custom pulls, quartz countertops, subway tile backsplash, stainless steel appliances including built-in oven, microwave and 7-burner gas cooktop, large island with under mount sink, upgraded faucet, breakfast bar, custom pendant lighting, wood floor, walk-in pantry and spacious dining area with wood floor and large windows
- Master retreat features tray ceiling, custom ceiling fan and sliding door private balcony access – perfect space for relaxing
- Spa-like master bathroom boasts his and her custom vanities, custom pulls, quartz countertops, under mount sinks, upgraded fixtures, custom pendant lighting, huge custom tiled frameless walk-in shower with rain shower head, ceramic tile floor and walk-in closet
- Third floor bonus space features wood floor, custom ceiling fan, wet bar with custom cabinets, under mount sink, wine storage and sliding door rooftop access opens to the covered and extended rooftop patio with dual ceiling fans and gas fireplace is the perfect space to relax or entertain
- 2 car garage
- Energy efficient
- Sprinkler system
Please wait...
Request More Information

Equal Housing Opportunity
Property information deemed reliable but not guaranteed and should be verified.
Total Access grants you the ability to download reports, disclosures, virtual tours, home database information, and much more! Registration is easy. Sign up today and your confirmation will be sent directly to your inbox!



