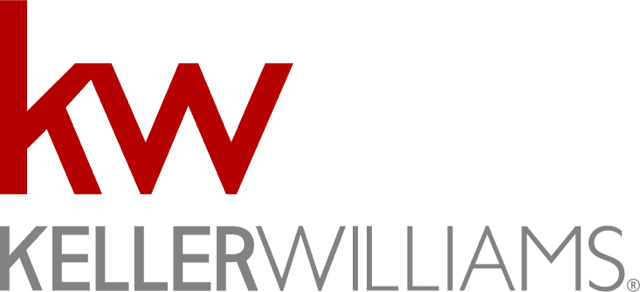6908 Grand Hollow Drive, Plano, TX 75024 US Frisco Home
6908 Grand Hollow Drive, Plano, Texas
Property Details
$624,500
Listing Information
- MLS: 14172244
- Bedrooms: 4
- Baths: 3
- Partial Baths: 1
- SQ FT: 3816
- Lot Size: 0.278
- Style: Active
- Garage: 3
- Heat Source: Central Air-Ele
- Schools: Lewisville ISD
More Information
Property Description
6908 Grand Hollow
"Stunning 4-bedroom custom home set on a cul de sac facing the pond & greenbelt with a 3 car garage in the sought after neighborhood of Kings Ridge! Hand scraped wood floors, plantation shutters, crown moldings & elegant lighting are sure to impress. Features Executive Study with rich wood paneling, Formal Dining & full Guest Suite on 1st. Gourmet Island Kitchen boasts 42in Custom cabinets, stainless steel appliancess, double ovens, granite counters, warming drawer, built in fridge & 5 burner gas cooktop. Family Room w-corner gas log fireplace & towering windows. Private Master Retreat with luxurious bath. 2nd floor offers spacious Game Room & large secondary bedroom. Open patio is a great place to relax while overlooking the manicured backyard. New HVAC-2017, New Roof-2018, New H2O Heater - April 2019."
Features & Upgrades
- Stunning 4-bedroom custom home set on a cul-de-sac facing the pond and greenbelt with a 3-car garage in the sought after neighborhood of Kings Ridge
- Two-story, brick elevation, arched covered front entry, custom glass pane front door, coach lighting and stone lined mature landscaping greets guests
- Floorplan features hand scraped wood floors, elegant lighting, vaulted ceilings, deep crown moldings, arches, custom millwork and architecture, plantation shutters, neutral paint and flooded with natural light throughout
- Formal dining room is complemented by crown molding, plantation shutters, elegant chandelier lighting and hand scraped wood floor – perfect for entertaining
- Beautifully upgraded kitchen boasts custom 42-inch cabinets, custom pulls, under cabinet lighting, granite countertops, tumbled stone backsplash, stainless steel appliances including built-in fridge, microwave, double ovens, 6-burner gas cooktop, warming drawer and stainless-steel vent, two under mount sinks, upgraded faucets, large center island, chandelier lighting, breakfast bar, crown molding, plantation shutters, hand scraped wood floor and walk-in pantry
- Breakfast nook offers crown molding, ceiling fan, hand scraped wood floor, plantation shutter and patio access
- Inviting family room features corner gas log fireplace with brick surround and wood mantel, crown molding, ceiling fan, tall ceiling, surround sound, plantation shutters and hand scraped wood floor
- Private master retreat is complemented by tray ceiling, crown molding, ceiling fan, surround sound, flat screen wiring, plantation shutters and hand scraped wood floor – perfect for relaxing
- Spa-like master bathroom boasts custom vanity, granite countertops his and her under mount sinks, upgraded fixtures, framed mirrors, medicine cabinet, garden tub, tiled walk-in shower, crown molding, chandelier lighting, ceiling fan, plantation shutters, ceramic tile floor and walk-in closet
- Executive study offers coffered ceiling, ceiling fan, crown molding, wainscoting, plantation shutters, custom built-ins and hand scraped wood floor
- Second floor game room features vaulted ceiling, ceiling fan, hand scraped wood floor, plantation shutters, wall of windows, surround sound and wet bar with custom glass pane cabinets, under cabinet lighting, tumble stoned backsplash, granite countertop, under mount sinks, upgraded faucet and fridge – perfect for play or relaxing
- Spacious secondary bedrooms feature crown molding, ceiling fans, plantation shutters, hand scraped wood floors and walk-in closets
- Secondary bathrooms feature upgraded vanities, granite countertops, under mount sinks, upgraded fixtures, framed mirrors, tiled tub/showers, ceramic tile floors and plantation shutters
- Utility room offers custom cabinets, custom pulls, under cabinet lighting, granite countertop, tumbled stone backsplash, under mount sink, upgraded faucet and slate tile floor
- Relax outdoors on covered patio with ceiling fan, overlooking the grassy backyard and mature landscaping
- Board on board and partial stone privacy fence
- Sprinkler system
- 3 car garage
- Amenities include greenbelt and private lake/pond
Please wait...
Request More Information

Equal Housing Opportunity
Property information deemed reliable but not guaranteed and should be verified.
Total Access grants you the ability to download reports, disclosures, virtual tours, home database information, and much more! Registration is easy. Sign up today and your confirmation will be sent directly to your inbox!



