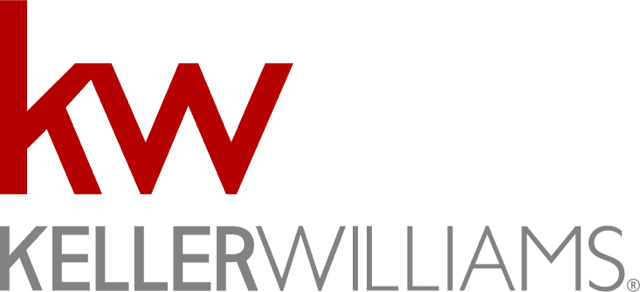701 Rockcrossing Lane, Allen, TX 75002 US Frisco Home for Sale
701 Rockcrossing Lane, Allen, Texas
Updated - New AC - Corner Lot
Property Details
$300,000
Listing Information
- MLS: 13445751
- Bedrooms: 4
- Baths: 2
- Partial Baths: 1
- SQ FT: 2809
- Style: 2-Story
- Garage: 2 Car
- Heat Source: Gas
- Schools: Allen ISD
More Information
Property Description
701 Rockcrossing Ln., Allen, TX 75002
4 Bedroom home loaded with New Updates on a Corner Lot! Soaring ceilings & a bright open floorplan complemented by wood floors & crown moldings. Entertaining is made easy with formal dining & 2nd living room! Family Room boasts brick fireplace, built-ins & surround sound wiring. Island kitchen updated with granite counters, gas cooktop, stainless steel appliances & a dual drawer dishwasher. Master suite delights with a bay window sitting area & remodeled ensuite bath with frameless glass shower. Granite counters in full baths. Updated lighting. AC, Roof, Water Heater Sprinkler - All Newer! Enjoy plenty of storage & built-in cabinets in the garage.
Features & Upgrades
- Gorgeously appointed 2-story 4-bedroom home with brick elevation on a large corner lot
- 2-story entry porch with mature stone lined landscaping and upgraded coach lighting
- Bright & open floor plan boasts soaring ceilings, rich architectural details, curved stair case, crown moldings, upgraded lighting and wood & tile floors greet guests upon entry
- Formal dining room offers tile floors, bay window, crown moldings, chair rails and upgraded chandelier lighting
- Formal living room offers tile floors, crown moldings and coordinated lighting
- Bright & open living room is complemented by wood floors, custom brick & wood mantel fireplace with glass front & raised hearth, gas logs, built-ins, ceiling fan, surround sound and natural light
- Beautiful island kitchen boasts 42-inch cabinets, granite counters, 2-drawer dishwasher, stainless steel appliances, built-in oven with convection cooking, gas stovetop, decorative tile backsplash and breakfast bar
- Breakfast nook offers tile floors, built-in desk, natural light, bay window and patio access
- Large master retreat features bay windows, tray ceiling, crown molding, ceiling fan, his & her sinks, oil rubbed bronze lighting & fixtures, granite counters, undermount sinks, framed mirrors, jetted tub, built-in medicine cabinets, frameless glass walk-in shower and large walk-in closets
- Generously sized secondary bedrooms feature carpet, tray ceiling, vaulted ceiling, bay window, ceiling fan and large walk-in closet
- Master bathroom renovated in 2015
- Granite counters in both full baths
- Garage offers extra storage and built-in cabinets
- Roof replaced in 2012 with 10-year warranty
- Full coverage irrigation system including drip lines installed 2013
- Downstairs A/C replaced in 2013 with 10-year warranty
- Upstairs A/C replaced in 2015 with 10-year warranty
- Water heater replaced in 2014
- Foundation repair with warranty in 2015
- Extended & open patio overlooks large backyard
Please wait...
Request More Information

Your request for additional information has been received!
Someone will be getting back to you shortly.
Equal Housing Opportunity
Property information deemed reliable but not guaranteed and should be verified.
Total Access grants you the ability to download reports, disclosures, virtual tours, home database information, and much more! Registration is easy. Sign up today and your confirmation will be sent directly to your inbox!




