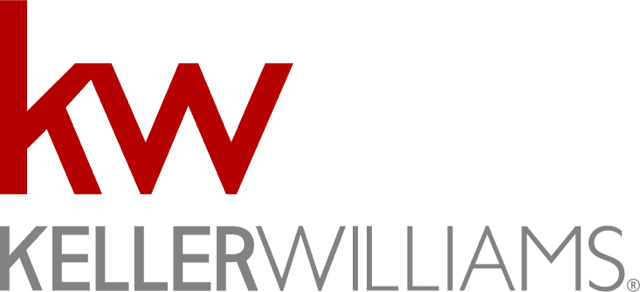8609 Forest Highlands Drive, Plano, TX 75024 US Frisco Condominium
8609 Forest Highlands Drive, Plano, Texas
Premium Townhome | Greenbelt views
Property Details
$239,900
Listing Information
- MLS: 14041388
- Bedrooms: 2
- Baths: 1
- Partial Baths: 1
- SQ FT: 1359
- Lot Size: 0.062
- Style: Active
- Garage: 2
- Heat Source: Central Air-Ele
- Schools: Frisco ISD
More Information
Property Description
8609 Forest Highlands Drive
SUPER Cozy, well maintained townhome in Frisco ISD with lots of light and a great layout. Floor plan comes complete with 2 bedrooms, 1.5 bathrooms and 2 car garage. Upstairs bath updated with granite counters and new vanity. Nice open kitchen has black appliances & great walk-in pantry. The spacious master bedroom is up and offers dual closets, garden tub, separate shower and updated granite counters and vanity. Bonus loft area can be used as a 2nd living space, office or game room. The utility room also has cabinets for extra storage space. Located on a premium lot with peaceful views of the greenbelt. Updates include new H2O Heater & stove in 2015, roof in 2016, new HVAC & downstairs windows in 2018
Features & Upgrades
- Super cozy, well maintained townhome in Frisco ISD with lots of light and a great layout
- Two-story, brick and siding elevation, covered front entry, coach lighting and mature landscaping greets guests
- Floorplan features updated floors, soaring ceilings, updated lighting, neutral paint and flooded with natural light throughout
- Inviting family room is complemented by soaring ceiling, ceiling fan and tow-ering windows flood the room with natural light
- Dining area offers soaring ceiling, chandelier lighting and patio access
- Updated kitchen boasts updated cabinets, black appliances including built-in microwave, updated faucet, chandelier lighting, ceramic tile floor, walk-in pantry and plenty of cabinet and counter space
- Second floor loft space is perfect for second living area, study or game room
- Master bedroom features ceiling fan and dual closets
- Bathroom boasts custom white vanity with custom knobs, granite countertop, under mount sink, updated fixtures, framed mirror, tiled tub/shower, medicine cabinet and ceramic tile floor
- Spacious secondary bedroom features a walk-in closet
- Relax outdoors on open patio
- Wood privacy fence
- Sprinkler system
- 2 car garage
- New hot water heater in 2015
- New stove in 2015
- New roof in 2016
- Downstairs in 2018
- Located on a premium lot with peaceful views of the greenbelt
- Amenities include community pool, greenbelt and park
Please wait...
Request More Information

Total Access grants you the ability to download reports, disclosures, virtual tours, home database information, and much more! Registration is easy. Sign up today and your confirmation will be sent directly to your inbox!



