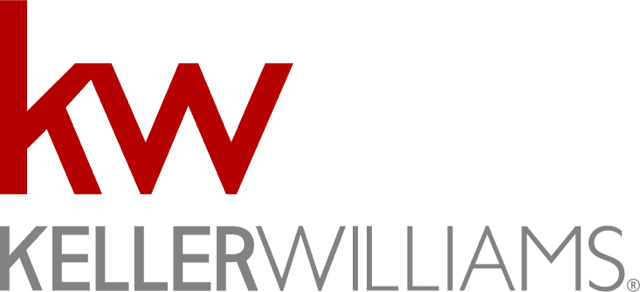9803 Crown Meadow Drive, Frisco, TX 75035 US Frisco Home
9803 Crown Meadow Drive, Frisco, Texas
3 Car Garage | North-Facing | Great Floorplan
Property Details
$399,000
Listing Information
- MLS: 13745830
- Bedrooms: 4
- Baths: 3
- Partial Baths: 1
- SQ FT: 2576
- Lot Size: 0.173
- Style: 2 Story
- Garage: 3 Car
- Heat Source: Gas
- Schools: Prosper ISD
More Information
Property Description
9803 Crown Meadow Dr Frisco TX
Just Reduced!
Beautiful North-Facing Lennar-built 1.5 story home with 3-car garage in a great Frisco location! Brick & stone elevation with custom landscape lighting creates a striking appeal. Wood floors, crown moldings & elegant lighting welcome guests. Formal dining room is perfect for entertaining. Spacious Family Room with corner gas log fireplace opens to Upgraded Island Kitchen boasting granite counters, custom 42-inch cabinets with lighting, instant hot water & gas cooking. Private master retreat with spa-like bath. Great floorplan offers 3 bedrooms on 1st & large Game Room or 4th bedroom & Full bath on 2nd. Spend relaxing evenings on the extended covered & open patios with retractable awning & fire pit while overlooking the spacious yard & gardens.
Features & Upgrades
- Beautiful North-Facing Lennar-built 1.5 story home with 3-car garage in a great Frisco location
- Brick and stone elevation, arched covered entry, custom wood front door, coach lighting, landscaping and custom commercial grade landscape lighting greets guests
- Open floorplan features wood floors, crown moldings, elegant lighting, curved arches and neutral paint throughout
- Entryway offers wood floors, curved arches, crown molding and tray ceiling
- Formal dining room features a vaulted ceiling, crown molding, chandelier lighting, arched window and wood floors
- Open and inviting family room boasts wood floors, crown molding, ceiling fan, and corner gas log fireplace
- Beautifully upgraded kitchen features custom 42-inch cabinetry with customs pulls and knobs, under cabinet lighting, granite countertops, tile backsplash, stainless steel appliances with gas cooktop, large center island with breakfast bar, undermount sink and upgraded faucet with instant hot water, wood floors, walk-in pantry with auto light, vaulted ceiling, crown molding and an abundance of counter and prep space
- Breakfast area offers wood floors, vaulted ceiling, crown molding, chandelier lighting and patio access
- Private master retreat features a tray ceiling, ceiling fan, crown molding and French doors
- Spa-like master bath boasts his and her vanities with custom cabinetry, pulls and knobs, granite countertops with undermount sinks, upgraded fixtures and lighting, framed mirrors, large garden tub, custom tiled walk-in shower, tile floors, art niche and walk-in closet
- Secondary bedrooms feature vaulted ceilings and plenty of space
- Secondary bathrooms offer completely updated features
- Second floor game room or optional fourth bedroom features a vaulted ceiling, ceiling fan and an abundance of space
- Mud room offers custom built-ins, automatic lights and tile floors
- Relax on outdoor covered and open patios with retractable awning that auto closes in windy conditions and fire pit overlooking the spacious backyard and herb/vegetable gardens
- Board on board privacy fence
- Sprinkler system with smart phone control
- 3 car garage with foam insulation and automatic lights
- Gladiator garage wall organization
- Wi-Fi hub controlled drive lights
- Amenities include community pool, Greenbelt, jogging/biking path, park, playground and private lake/pond
Please wait...
Request More Information

Equal Housing Opportunity
Property information deemed reliable but not guaranteed and should be verified.
Total Access grants you the ability to download reports, disclosures, virtual tours, home database information, and much more! Registration is easy. Sign up today and your confirmation will be sent directly to your inbox!



