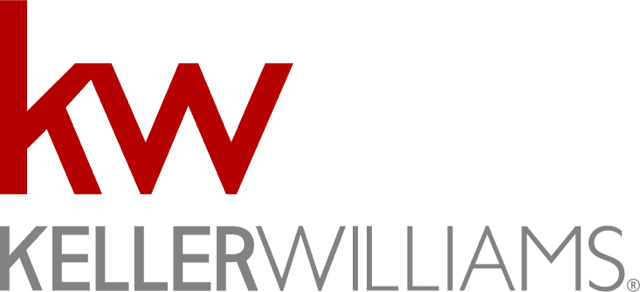114 Las Colinas Trail, Cross Roads, TX 76227 US Frisco Home for Sale
114 Las Colinas Trail, Cross Roads, Texas
4 Bdrm 1-Story with Study on Spacious 1-acre lot
Property Details
$389,900
Listing Information
- MLS: 13309900
- Bedrooms: 4
- Baths: 2
- Partial Baths: 1
- SQ FT: 2836
- Lot Size: 1 acre
- Style: 1-Story
- Garage: 3 Car
- Heat Source: Gas
- Schools: Denton ISD
More Information
Property Description
114 Las Colinas Trl., Cross Roads
Brick & stone combine for charming elevation on spacious 1-story home nestled on 1-acre in Gated neighborhood. Gorgeously maintained & beautifully upgraded, owners enjoy rich architecture, wood floors, crown moldings & energy efficient design. Family Room boasts surround sound wiring & stone fireplace. Island kitchen complemented by 42in cabinets, granite counters, stainless steel appliances & gas cooktop. Decadent Master Suite with sitting area. Covered patio overlooks large yard!
Features & Upgrades
- Gorgeous brick & stone elevation with beautiful natural limestone lined landscaping beds and elegant uplighting nestled on 1 acre in a gated community
- Deep covered porch, upgraded coach lighting and custom wood & glass front door
- Wood floors, oil-rubbed bronze style lighting, curved arches, tray ceiling, art niches, rich architecture and neutral paints greet guests
- Study offers wood stained French doors, crown moldings, wood floors and natural light
- Formal dining room delights with vaulted ceilings, crown moldings, oil-rubbed bronze style lighting, picture framing, wood floors & butler’s pantry with glass front cabinets
- Open family room is complemented by floor-to-ceiling stone gas log fireplace, surround sound system wiring, wood floors, ceiling fan and natural light
- Beautiful island kitchen boasts 3cm slab granite counters, 42 inch Knotty Alder cabinets with under cabinet lighting and custom pulls, pull out drawers, tumbled stone backsplash, Frigidaire stainless steel appliances, built-in oven with convection, gas cooktop, pots & pans drawers, recycle bin, upgraded Delta faucet & undermount sink
- Breakfast area features oil-rubbed bronze style lighting, vaulted ceilings and patio access
- Decadent master retreat offers wood floors, separate bay window sitting area, chair rail, his & her vanities with granite counters, oil-rubbed bronze style lighting & fixtures, cabinets with custom pulls, jetted tub, walk-in shower & deep walk-in closet
- Spacious secondary bedrooms with vaulted ceilings
- Secondary baths offer cultured marble counters with Wave bowls
- Large covered patio with gas stub overlooks the huge backyard-perfect for pool, pets or play!
- Large 3 car garage offers additional shelving and hookup for utility sink
- Driveway offers Solar Road Driveway lights
- Energy saving Tankless water heater
- HomeTeam pest defense system
- Decking in attic for additional storage space
- Great community amenities!
Please wait...
Request More Information

Your request for additional information has been received!
Someone will be getting back to you shortly.
Equal Housing Opportunity
Property information deemed reliable but not guaranteed and should be verified.
Total Access grants you the ability to download reports, disclosures, virtual tours, home database information, and much more! Registration is easy. Sign up today and your confirmation will be sent directly to your inbox!




