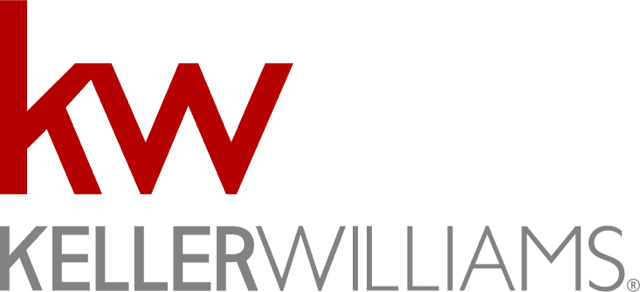12221 Lazio Lane, Frisco, TX 75035 US Frisco Home for Sale
12221 Lazio Lane, Frisco, Texas
Stunning Mediterranean Style Dream Home
Property Details
$934,900
Listing Information
- MLS: 13790140
- Bedrooms: 5
- Baths: 4
- Partial Baths: 1
- SQ FT: 5414
- Style: 2 Story
- Garage: 3 Car
- Heat Source: Elec
- Schools: Frisco ISD
More Information
Property Description
12221 Lazio Ln Frisco TX 75035
Luxurious Mediterranean-style dream home on a huge cul-de-sac lot in gated Latera! Custom Toll Brothers built home with stunning upgrades throughout. Rich handscraped hardwoods, elegant lighting, dramatic architecture & a gorgeous curved staircase designed to impress. Formal dining, study & guest suite found on 1st. Gourmet island kitchen boasts granite counters, commercial grade appliances & upgraded cabinets. Relax in an open family room with gas log fireplace & backyard views. Private 1st floor master suite with huge bath. Game Room & Media room on 2nd. 5th bedroom with balcony & ensuite bath. Covered patio overlooks a huge & very private backyard! Enjoy an amazing Frisco location, mature trees & easy access to walking trails!
This gorgeous, custom 5-bedroom Toll-Brothers built home is nestled on an oversized cul-de-sac lot in gated Latera neighborhood. Defined by lush trees, rolling meadows, and winding creeks, Latera is a quaint yet lavish community filled with exquisite homes. Enjoy endless opportunities to entertain in the sprawling backyard - perfect for future pool, outdoor kitchen, pets & play. Located in the booming suburb of Frisco with easy access to shopping, dining & entertainment!
Features & Upgrades
- Luxurious Mediterranean-style dream home on a huge cul-de-sac lot in gated Latera
- Immaculate mature landscaping, covered porch, custom wood French doors and coach lighting greets guests
- Rich architecture, upgraded lighting, archways, neutral paints, wood floors, soaring ceilings and flooded with natural light throughout
- Breathtaking entryway with the staircase being the focal point with wood and iron spindles
- Office off the entryway boasts wood and glass pane French doors, neutral paint, carpet flooring and ceiling fan
- Formal dining room offers wood flooring, chandelier lighting, crown molding and chair rail molding
- Beautiful kitchen boasts gorgeous custom wood cabinets, ceramic tile floors, granite counter tops, under mount sink, large island with bar area for seating, gas stove, stainless steel appliances, built-in oven, under cabinet lighting, breakfast bar, decorative tile backsplash and coordinated lighting
- Breakfast area offers ceramic tile floors, chandelier lighting, large windows and access to the backyard floods the area with natural light
- Large, open living room is complemented by wood floors, soaring ceilings with large windows flooding the room with natural light, custom stone fireplace and coordinated lighting
- Spacious master suite features wood flooring, vaulted ceiling, crown molding, ceiling fan, large vanity with ample storage, his & her sinks, coordinated lighting, garden tub, walk-in shower and walk-in closet
- First floor guest suite offers carpet flooring, ceiling fan and full bath
- Second floor bonus/game room offers carpet flooring, vaulted ceiling, ceiling fan and large window offer tons of natural light
- Second floor secondary living or flex space offers carpet flooring and coordinated lighting
- Generously sized secondary bedrooms offer carpet flooring, ceiling fan and Jack-and-Jill bathroom with ceramic tile floor and tub/shower and additional bathrooms throughout
- Covered patio overlooks massive backyard with board-on-board privacy fence and custom stone accent wall
- 3-car garage with custom doors
Please wait...
Request More Information

Your request for additional information has been received!
Someone will be getting back to you shortly.
Equal Housing Opportunity
Property information deemed reliable but not guaranteed and should be verified.
Total Access grants you the ability to download reports, disclosures, virtual tours, home database information, and much more! Registration is easy. Sign up today and your confirmation will be sent directly to your inbox!




