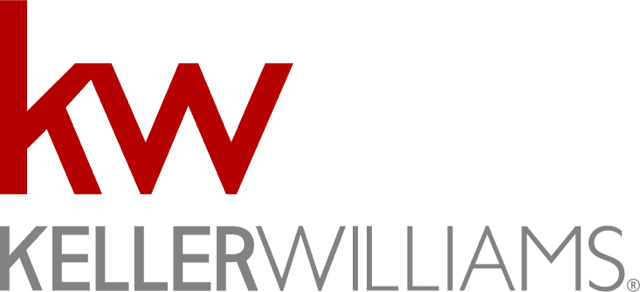320 Oak Creek Drive, New Hope, TX 75071 US Frisco Home
320 Oak Creek Drive, New Hope, Texas
Private 1 Acre Lot | Minutes from Downtown McKinney
Property Details
$358,000
Listing Information
- MLS: 13625492
- Bedrooms: 4
- Baths: 3
- Partial Baths: 0
- SQ FT: 2144
- Lot Size: 1 Acre
- Style: 2 Story
- Garage: 4 Car
- Heat Source: Heat Pump
- Schools: McKinney ISD
More Information
Property Description
320 Oak Creek Dr New Hope TX 75071
Just Reduced!
Gorgeously upgraded home on a private 1 acre lot combining country living with city convenience! Detached garage & workshop with half bath. Located minutes from downtown McKinney on a private cul-de-sac lot with mature trees. 4 bedroom house offering outdoor living areas, man cave & stream with walking bridge. Wood floors, upgraded lighting & neutral paints are sure to delight. Updated kitchen boasts granite counters, tile backsplash & black appliances. Master suite enjoys sitting area & remodeled bath boasting his & her sinks with granite counters & large walk-in shower with riverwalk flooring. 2nd floor game room! Patios, gardens & fire pit found in the sprawling backyard - perfect for entertaining in peaceful natural setting.
Features & Upgrades
- Gorgeous upgraded home located on private 1 acre oversized lot on private cul-de-sac
- Tranquil outdoor living areas on the front porch and back patio, mature tree-lined landscaping, and custom built fire pit
- Loaded with upgrades & updates – Tile and wood flooring, neutral paint, and custom lighting, new roof, new gutters and retaining wall
- Beautiful open living room is complemented by upgraded laminate wood floors, brick wood burning fireplace, vaulted ceilings, ceiling fan and tons of natural light
- Gorgeous updated kitchen boasts custom tile floors, granite counter tops, tile backsplash, under mount sink and faucets, glass cooktop, upgraded appliances and new lighting fixtures
- Breakfast nook boasts custom tile floors, upgraded ceiling fan with lighting, and beautiful view of spacious yard
- Spacious master suite features carpet flooring, sliding barn door leading into master bath, ceiling fan and seating area
- Spa-like master bath offers custom tile floors, dual sinks, cabinets with custom pulls, granite counter tops, walk-in- shower with river rock flooring, tile backsplash and granite accents
- First floor entry updated to open into living area with removing a wall, new flooring, new door, and new hardware
- Second floor multi-use area offers new carpet flooring, vaulted ceiling, ceiling fan and custom closet doors
- Second floor loft area offers carpet flooring, vaulted ceiling, large windows for natural light, wired for flat screen TV, and access to newly updated second floor bath
- First floor guest room with access to upgraded full sized bath
- Open patio overlooks massive backyard with walking bridge over a stream, custom fire pit, and several shaded areas
- Back yard has access trail leading to detached garage and workshop including office space with a half bath
- Award winning schools in MCKINNEY ISD
Please wait...
Request More Information

Your request for additional information has been received!
Someone will be getting back to you shortly.
Equal Housing Opportunity
Property information deemed reliable but not guaranteed and should be verified.
Total Access grants you the ability to download reports, disclosures, virtual tours, home database information, and much more! Registration is easy. Sign up today and your confirmation will be sent directly to your inbox!




