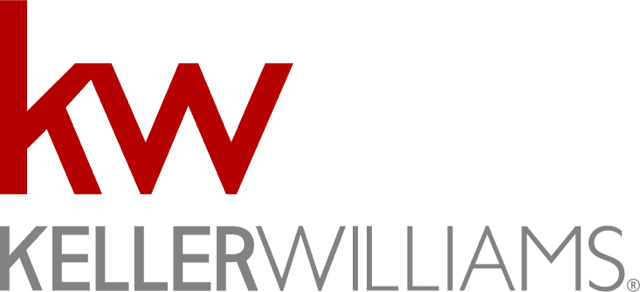743 Caveson Drive, Frisco, TX 75304 US Frisco Home
743 Caveson Drive, Frisco, Texas
Outdoor Living Area | 3 Car Garage
Property Details
$470,000
Listing Information
- MLS: 13657041
- Bedrooms: 4
- Baths: 3
- Partial Baths: 1
- SQ FT: 3535
- Style: 2 Story
- Garage: 3 Car
- Heat Source: Gas
- Schools: Frisco ISD
More Information
Property Description
743 Caveson Dr Frisco TX 75034
Stunning & beautifully upgraded David Weekly home with a 3 car garage & outdoor living in West Frisco! Wood floors, beautiful architectural details, plantation shutters & upgraded lighting complement this 2-story home. Formal dining room & study on 1st. Massive island kitchen boasts granite counters, gas cooktop, dual pantries & stainless steel appliances. Open family room enjoys corner cast stone fireplace, soaring ceilings & tons of natural light. Private master suite with sitting room & decadent spa-like bath & massive shower. Escape to Game Room on 2nd! Relax on the extended covered patio while overlooking the spacious backyard-perfect for future pool, pets & play! Easy access to Frisco’s best amenities & the DNT! New Roof!
Features & Upgrades
- Stunning and beautifully upgraded David Weekly home with a three car garage and outdoor living in West Frisco
- Gorgeous two story brick and stone elevation
- Deep covered stone front porch with brick flooring coach lighting and stone wrapped mature landscaping greets guests
- Versatile and open floorplan with wood floors, crown moldings and upgraded lighting throughout
- Spacious and lovely formal dining room boasts wood floors, deep crown molding, chandelier lighting and plantation shutter
- Generously sized study offers wood floors, deep crown molding, ceiling fan and plantation shutters
- Stunning staircase features wood and decorative iron spindles
- Beautiful and open family room enjoys wood floors, a corner cast stone fireplace, custom built-in entertainment area, soaring ceilings, ceiling fan and tons of natural light
- Large island kitchen boasts granite counter tops, decorative stone backsplash, upgraded stainless steel appliances, gas range, wall oven and microwave, ceramic tile floors, breakfast bar and an abundance of cabinet and counter space
- Breakfast nook features ceramic tile floors, chandelier lighting and tons of natural light
- Luxurious and stunning master bedroom boasts carpet flooring, soaring tray ceiling, ceiling fan, sitting area and tons of natural light flood the room
- Spa-like master bath offers large vanity with his/her sinks, granite counter tops, ceramic tile floors, large jetted tub and custom tiled walk-in shower
- Versatile floor plan offers a second living room, playroom or game room on second floor and offers ceiling fan and carpet flooring
- Secondary bathrooms are beautifully updated offers generously sized vanities, tiled shower/tub and ceramic tile floors
- Secondary bedrooms offer neutral paint color, carpet flooring, ceiling fans and plenty of space
- Beautiful and well maintained backyard boasts mature landscaping and wood privacy fence
- Relax in the extended stone patio with gorgeous wood pergola while overlooking the spacious backyard, perfect for a pool, pets or play
- Three car garage
- Easy access to Frisco’s best amenities and the DNT
Please wait...
Request More Information

Your request for additional information has been received!
Someone will be getting back to you shortly.
Equal Housing Opportunity
Property information deemed reliable but not guaranteed and should be verified.
Total Access grants you the ability to download reports, disclosures, virtual tours, home database information, and much more! Registration is easy. Sign up today and your confirmation will be sent directly to your inbox!




